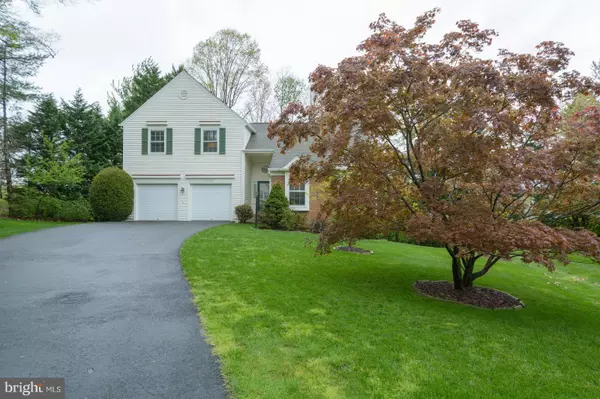For more information regarding the value of a property, please contact us for a free consultation.
12334 KNIGHTSBRIDGE DR Woodbridge, VA 22192
Want to know what your home might be worth? Contact us for a FREE valuation!

Our team is ready to help you sell your home for the highest possible price ASAP
Key Details
Sold Price $489,950
Property Type Single Family Home
Sub Type Detached
Listing Status Sold
Purchase Type For Sale
Square Footage 2,556 sqft
Price per Sqft $191
Subdivision Westridge
MLS Listing ID VAPW489230
Sold Date 07/02/20
Style Colonial
Bedrooms 4
Full Baths 3
Half Baths 1
HOA Fees $73/qua
HOA Y/N Y
Abv Grd Liv Area 1,913
Originating Board BRIGHT
Year Built 1988
Annual Tax Amount $5,444
Tax Year 2020
Lot Size 0.288 Acres
Acres 0.29
Property Description
HUGE PRICE REDUCTION. MOTIVATED SELLER WANTS TO SELL! Great home great location below 500K 3 finished levels 2 car garage FANTASTIC WOODED PRIVATE LOT neutral d cor main level hardwoods freshly painted interior Oversized deck off family room breakfast nook with bay window dining room with high vaulted ceilings, bay window, hardwood flooring entry is via 2-story welcoming foyer w/hardwood floors, lower level boasts large study, den or bedroom (NTC) and full bath and rec room to walkout..large storage area with freezer, washer and dryer...elementary school and playground is just next door!!! Westridge has wonderful amenities with pools, tennis courts, picnic area, lakeside trails, forest trails, clubhouse and more. PRE SALE HOME INSPECTION DONE A1 INSPECTION BUYER MAY REVIEW AND USE OR REQUEST THEIR OWN HOME IS IN EXCELLENT CONDITION WONT DISAPPOINT EASY TO SHOW!
Location
State VA
County Prince William
Zoning R4
Rooms
Other Rooms Living Room, Dining Room, Primary Bedroom, Bedroom 2, Bedroom 3, Bedroom 4, Kitchen, Den, Foyer, Recreation Room, Storage Room, Primary Bathroom, Full Bath, Half Bath
Basement Daylight, Full, Heated, Improved, Outside Entrance, Partially Finished, Rear Entrance, Walkout Level, Windows, Workshop, Other
Interior
Interior Features Breakfast Area, Carpet, Dining Area, Family Room Off Kitchen, Floor Plan - Traditional, Floor Plan - Open, Formal/Separate Dining Room, Kitchen - Country, Kitchen - Eat-In, Kitchen - Table Space, Primary Bath(s), Skylight(s), Tub Shower, Walk-in Closet(s), Window Treatments, Wood Floors
Hot Water Natural Gas
Heating Forced Air, Programmable Thermostat
Cooling Central A/C, Attic Fan, Programmable Thermostat
Flooring Carpet, Ceramic Tile, Hardwood, Vinyl, Wood, Tile/Brick
Fireplaces Number 1
Fireplaces Type Mantel(s), Screen, Wood
Equipment Dishwasher, Disposal, Dryer, Dryer - Electric, Energy Efficient Appliances, Exhaust Fan, Extra Refrigerator/Freezer, Icemaker, Microwave, Oven - Self Cleaning, Refrigerator, Stove, Washer, Water Heater
Furnishings No
Fireplace Y
Window Features Bay/Bow,Screens,Sliding,Skylights,Storm
Appliance Dishwasher, Disposal, Dryer, Dryer - Electric, Energy Efficient Appliances, Exhaust Fan, Extra Refrigerator/Freezer, Icemaker, Microwave, Oven - Self Cleaning, Refrigerator, Stove, Washer, Water Heater
Heat Source Natural Gas
Laundry Lower Floor, Basement
Exterior
Exterior Feature Deck(s)
Garage Garage Door Opener, Garage - Front Entry, Additional Storage Area
Garage Spaces 2.0
Utilities Available Cable TV, Cable TV Available, DSL Available, Fiber Optics Available, Natural Gas Available, Under Ground
Amenities Available Basketball Courts, Bike Trail, Club House, Common Grounds, Jog/Walk Path, Lake, Meeting Room, Party Room, Picnic Area, Pool - Outdoor, Security, Swimming Pool, Tennis Courts, Tot Lots/Playground, Water/Lake Privileges
Waterfront N
Water Access N
View Garden/Lawn, Scenic Vista, Street, Trees/Woods
Roof Type Asphalt,Architectural Shingle
Street Surface Black Top
Accessibility None
Porch Deck(s)
Attached Garage 2
Total Parking Spaces 2
Garage Y
Building
Story 3
Foundation Slab
Sewer Public Sewer
Water Public
Architectural Style Colonial
Level or Stories 3
Additional Building Above Grade, Below Grade
Structure Type High,Dry Wall,2 Story Ceilings,Vaulted Ceilings
New Construction N
Schools
Elementary Schools Westridge
Middle Schools Woodbridge
High Schools Call School Board
School District Prince William County Public Schools
Others
Pets Allowed Y
HOA Fee Include Common Area Maintenance,Management,Pool(s),Recreation Facility,Reserve Funds,Trash
Senior Community No
Tax ID 8193-55-3510
Ownership Fee Simple
SqFt Source Assessor
Security Features Motion Detectors,Smoke Detector
Acceptable Financing Cash, Conventional, FHA, VA, Other
Horse Property N
Listing Terms Cash, Conventional, FHA, VA, Other
Financing Cash,Conventional,FHA,VA,Other
Special Listing Condition Standard
Pets Description No Pet Restrictions
Read Less

Bought with Darren E Robertson • Keller Williams Fairfax Gateway
GET MORE INFORMATION



