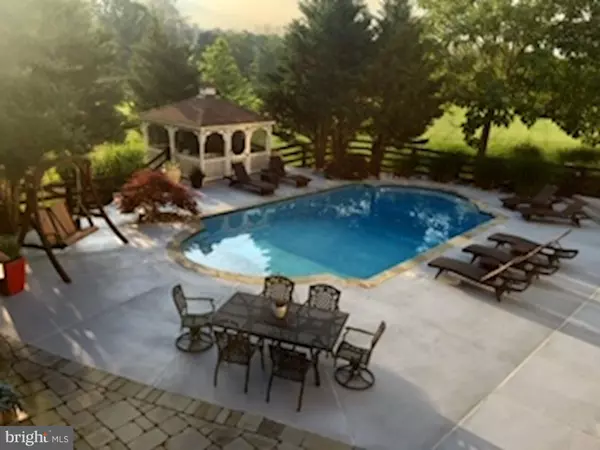For more information regarding the value of a property, please contact us for a free consultation.
24117 GRAND ELLISON CT Aldie, VA 20105
Want to know what your home might be worth? Contact us for a FREE valuation!

Our team is ready to help you sell your home for the highest possible price ASAP
Key Details
Sold Price $1,375,000
Property Type Single Family Home
Sub Type Detached
Listing Status Sold
Purchase Type For Sale
Square Footage 7,826 sqft
Price per Sqft $175
Subdivision Westbrook
MLS Listing ID VALO401858
Sold Date 03/30/20
Style Colonial
Bedrooms 5
Full Baths 5
Half Baths 1
HOA Y/N N
Abv Grd Liv Area 5,612
Originating Board BRIGHT
Year Built 2005
Annual Tax Amount $11,942
Tax Year 2019
Lot Size 7.010 Acres
Acres 7.01
Property Description
Stunning Jamestown model by Wetherburne homes. This fantastic property has been updated throughout, and is great for daily living and seriously grand entertaining, inside and out. Located on an oversized homesite (7 acres) in the sought after Westbrook Community, showcasing mountain views, and loads of privacy! Brand new roof, all new windows with all exposed wood encased in vinyl, new granite in the kitchen, carpet in the upper level has been replaced, brand new pool equipment, replaced HVAC/Furnace, new lead walk to the front door and added new parking pad, newer Trex deck with curved staircase to lower under deck patio with fireplace, built-in heaters, kitchen area and bar, in-ground sprinkler system added as well as a water softener. In the lower level, a handsome new bar has been added the theatre room has been upgraded with extensive trim details added. A gorgeous outdoor pergola with bar and generous sitting area is ready for your next gathering, in cool weather, warm up by the stone wood-burning fireplace, super cozy spot! The main level features hardwood flooring, a gourmet chef's kitchen with all the appointments, a generous casual dining area that opens to the family room with a coffered ceiling, built-in cabinetry, and a stone fireplace. The formal areas reside in the front of the home and offer gorgeous trim details and upgraded lighting. A home office also showcases built-ins with French doors for quiet study and large windows to take in the gorgeous mountain views. The upper-level showcases oversized bedrooms with generous closet space and all bedrooms feature en-suite baths. also on this level is a second family room, great for a kid's playroom, second home office, or home gym. The lower level is an entertainer's delight with theatre room, full wet bar, large billiards area, bedroom/den, full bath, large storage room, pool dressing room, large recreation room with fireplace showcasing several full size windows and french doors bringing in abundant daylight.This home has a cozy feel, allowing several areas for relaxation and play yet still sophisticated for those with great taste. Welcome Home! You are going to love living here!
Location
State VA
County Loudoun
Zoning 01
Rooms
Basement Full
Interior
Interior Features Additional Stairway, Bar, Breakfast Area, Built-Ins, Carpet, Ceiling Fan(s), Crown Moldings, Curved Staircase, Dining Area, Family Room Off Kitchen, Floor Plan - Traditional, Formal/Separate Dining Room, Kitchen - Eat-In, Kitchen - Gourmet, Kitchen - Island, Kitchen - Table Space, Primary Bath(s), Pantry, Recessed Lighting, Store/Office, Tub Shower, Upgraded Countertops, Wainscotting, Walk-in Closet(s), Window Treatments, Wine Storage, Wood Floors
Hot Water Natural Gas
Heating Central, Programmable Thermostat
Cooling Central A/C, Ceiling Fan(s), Programmable Thermostat
Flooring Carpet, Hardwood, Ceramic Tile, Partially Carpeted
Fireplaces Number 3
Equipment Built-In Microwave, Built-In Range, Dishwasher, Disposal, Dryer, Icemaker, Microwave, Oven - Self Cleaning, Oven/Range - Gas, Refrigerator, Six Burner Stove, Stainless Steel Appliances, Washer, Water Heater
Appliance Built-In Microwave, Built-In Range, Dishwasher, Disposal, Dryer, Icemaker, Microwave, Oven - Self Cleaning, Oven/Range - Gas, Refrigerator, Six Burner Stove, Stainless Steel Appliances, Washer, Water Heater
Heat Source Natural Gas, Propane - Owned
Laundry Main Floor
Exterior
Exterior Feature Deck(s), Patio(s)
Parking Features Garage - Side Entry, Garage Door Opener, Inside Access
Garage Spaces 2.0
Fence Split Rail, Wood
Pool Filtered, In Ground
Water Access N
View Garden/Lawn, Panoramic, Scenic Vista, Trees/Woods
Roof Type Shingle
Street Surface Paved
Accessibility >84\" Garage Door, Accessible Switches/Outlets, 32\"+ wide Doors, Doors - Swing In, Level Entry - Main, Low Pile Carpeting
Porch Deck(s), Patio(s)
Attached Garage 2
Total Parking Spaces 2
Garage Y
Building
Story 3+
Sewer On Site Septic, Perc Approved Septic, Septic = # of BR
Water Well
Architectural Style Colonial
Level or Stories 3+
Additional Building Above Grade, Below Grade
Structure Type 9'+ Ceilings,Dry Wall,Paneled Walls,Other
New Construction N
Schools
Elementary Schools Aldie
Middle Schools Mercer
High Schools John Champe
School District Loudoun County Public Schools
Others
Senior Community No
Tax ID 325360496000
Ownership Fee Simple
SqFt Source Estimated
Horse Property N
Special Listing Condition Standard
Read Less

Bought with Peter Pejacsevich • Middleburg Real Estate


