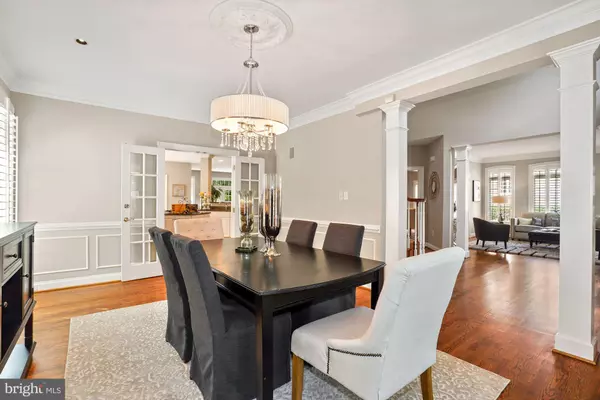For more information regarding the value of a property, please contact us for a free consultation.
7449 OLD MAPLE SQ Mclean, VA 22102
Want to know what your home might be worth? Contact us for a FREE valuation!

Our team is ready to help you sell your home for the highest possible price ASAP
Key Details
Sold Price $1,620,000
Property Type Single Family Home
Sub Type Detached
Listing Status Sold
Purchase Type For Sale
Square Footage 5,668 sqft
Price per Sqft $285
Subdivision Maplewood
MLS Listing ID VAFX1141742
Sold Date 09/01/20
Style Colonial
Bedrooms 5
Full Baths 4
Half Baths 1
HOA Fees $446/qua
HOA Y/N Y
Abv Grd Liv Area 4,168
Originating Board BRIGHT
Year Built 1996
Annual Tax Amount $17,638
Tax Year 2020
Lot Size 0.299 Acres
Acres 0.3
Property Description
OPEN SAT, JUL 25, 1 - 3 PM AND SUN, JUL 26, 1 - 4 PM. Stately all brick Yeonas & Sons Astor model at the end of a quiet cul-de-sac in the prestigious gated community of Maplewood. Sitting in a prime location within the community -- away from Balls Hill and Lewinsville Roads on one of the largest one-third acre lots. Minutes to Tysons, silver line metro and major commuting routes. Two-story foyer flanked by dining and living rooms with large light-filled window, beautiful new chandelier, and grand stairway to upper level. Crisp, custom white wood shutters throughout the main level. Professionally landscaped grounds with refinished rear deck and large back paver patio accessed from family room and kitchen area. Expansive kitchen with adjoining sunroom, custom white and gray cabinetry, large center island, polished granite counter tops, high-end stainless-steel appliances and open to family room with warm and inviting fireplace. Gleaming hardwood floors throughout main level, upper level hallway and owner s suite. Luxurious owner s retreat with spacious sitting area, three large walk-in closets and elegant spa quality master bathroom. Fully finished lower level with fifth bedroom, full bathroom, recreation room, second fireplace and bonus room.
Location
State VA
County Fairfax
Zoning 303
Rooms
Other Rooms Living Room, Dining Room, Primary Bedroom, Sitting Room, Bedroom 2, Bedroom 3, Bedroom 4, Bedroom 5, Kitchen, Family Room, Foyer, Laundry, Recreation Room, Bonus Room, Primary Bathroom, Full Bath, Half Bath
Basement Fully Finished, Walkout Stairs, Rear Entrance
Interior
Hot Water Natural Gas
Heating Heat Pump(s)
Cooling Central A/C
Fireplaces Number 2
Fireplaces Type Insert, Screen
Equipment Cooktop, Dishwasher, Disposal, Dryer, Icemaker, Microwave, Oven - Double, Oven - Wall, Refrigerator, Washer
Fireplace Y
Appliance Cooktop, Dishwasher, Disposal, Dryer, Icemaker, Microwave, Oven - Double, Oven - Wall, Refrigerator, Washer
Heat Source Natural Gas
Exterior
Parking Features Garage - Front Entry, Garage Door Opener
Garage Spaces 2.0
Water Access N
Accessibility None
Attached Garage 2
Total Parking Spaces 2
Garage Y
Building
Lot Description Cul-de-sac, Premium
Story 3
Sewer Public Sewer
Water Public
Architectural Style Colonial
Level or Stories 3
Additional Building Above Grade, Below Grade
New Construction N
Schools
Elementary Schools Churchill Road
Middle Schools Cooper
High Schools Langley
School District Fairfax County Public Schools
Others
Senior Community No
Tax ID 0301 29 0020B
Ownership Fee Simple
SqFt Source Assessor
Security Features Security System
Special Listing Condition Standard
Read Less

Bought with Mehran Parsee • Weichert, REALTORS


