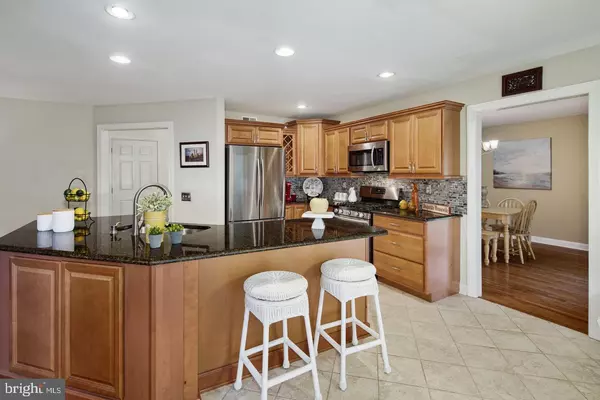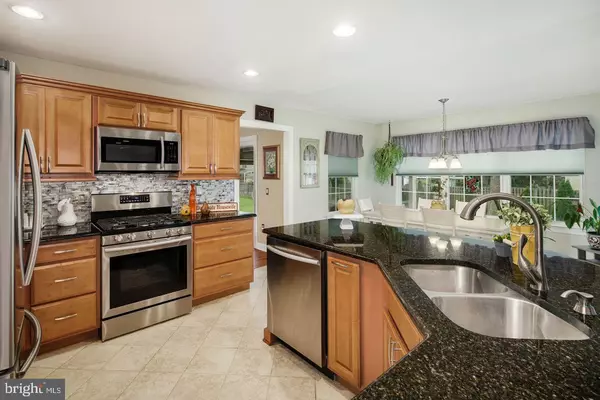For more information regarding the value of a property, please contact us for a free consultation.
135 TREETOP LN Egg Harbor Township, NJ 08234
Want to know what your home might be worth? Contact us for a FREE valuation!

Our team is ready to help you sell your home for the highest possible price ASAP
Key Details
Sold Price $295,000
Property Type Single Family Home
Sub Type Detached
Listing Status Sold
Purchase Type For Sale
Square Footage 2,496 sqft
Price per Sqft $118
Subdivision The Shires
MLS Listing ID NJAC114782
Sold Date 11/20/20
Style Traditional
Bedrooms 3
Full Baths 2
Half Baths 1
HOA Y/N N
Abv Grd Liv Area 2,496
Originating Board BRIGHT
Year Built 1995
Annual Tax Amount $7,523
Tax Year 2020
Lot Size 9,000 Sqft
Acres 0.21
Lot Dimensions 0.00 x 0.00
Property Description
This STUNNING, UPDATED, PRISTINE Home is Located at the Beginning of a Beautiful Quiet Culdesac in the Desirable Shires Development of Egg Harbor Township! Easy Access to the Atlantic City Expressway & Parkway, and in a TOP Rated School District, This House is a MUST SEE! This Home has Been Beautifully Updated and Meticulously Maintained. NEW Kitchen (2016), NEW Bryant High-Efficiency Gas Heat and Central Air unit (2017), NEWER Roof & Siding (2012), and NEW Water Heater (2020). From the Moment you Arrive you'll Notice your Large Attached 2 CAR GARAGE, Beautiful Landscaping, and Lush Green Grass with IRRIGATION SYSTEM! Step into your Gorgeous, FRESHLY Painted Entry Way Featuring 2 Large Closets, and Gleaming Chestnut Colored HARDWOOD Floors. There is Access to your Large Crawlspace, which has TONS of Storage, in the 2nd Coat Closet as well! To your Left is the Formal Living Room Complete with Soft Neutral Carpet, Tan Paint, and Triple Bump Out Bright Window. Pass through a Set of Pretty Room Dividing Columns to your Formal Dining Room. This Space has Hardwood Floors, Chrome Light Fixture, and Plenty of light Streaming through the Sliding Glass Door to your COVERED Back Patio. Enjoy a Crisp Fall Morning Overlooking your Professionally Manicured Lawn, and Adorable Storage Shed. Back Inside is your Spacious OPEN CONCEPT Eat In Kitchen, and Family Room! The Upgraded Kitchen Showcases Soft Close Cabinets with Hidden Trash Can, Built In Wine Rack, and Pull Out Spice Racks, Stainless Steel Appliance Package, Black GRANITE Counter Tops with Breakfast Bar and Stools, Glass Mosaic Tile Back Splash, and 5 Bright Windows! This Beautiful Kitchen Opens to your Family Room, Complete with Hardwood Floors, 2 More Bright Windows, and GAS Fireplace, Making this Space PERFECT for Entertaining! Down the Hall there is a Powder Room with Mahogany Colored Vanity, Granite Counter Tops, Grey Paint, and Pretty Light Fixture as well as a Large Laundry/Mud Room off of the 2 Car Garage Featuring Easy to Clean Flooring, Big Storage Closet and TONS of BUILT IN Shelving! Upstairs you have Another Large WALK IN Storage Closet and Crawl Space that Makes Putting Away Holiday Decor a BREEZE! Also on the Second Floor you have 2 Nice Size Bedrooms Complete with Soft Carpet, 2 Bright Windows, and Large Double Closets. There is also a Full Bathroom with Pretty Wooden Double Vanity, Large Sliding Mirror, Tub Shower with Surround, and Awesome Bright SKYLIGHT! To Complete this Home is your INCREDIBLE Primary Bedroom and Bath. Open your Grand Double Doors with Glass Transom, and Step into Paradise! You have Gorgeous Wood Floors, VAULTED Ceilings, Another Triple Bump Out Window, and Large Wall Closet in Addition to a WALK IN Closet with Organizing System! There are also Vaulted Ceilings in the Bath Room as well as Espresso Vanity with Double Sinks, Granite Counter Tops, LARGE Soaker Tub, and Frameless Glass Shower Stall with Rain Shower Head and Multiple Body Sprayers. You Will Never want to Leave this Room! Enjoy all this Area has to Offer! Great Schools, Easy Access to Area Roads and Great Shopping and Resturants! 20 Minutes to Atlantic City and the Beaches!! Make Your Appointment Today to View This Wonderful Home-Before It's Too Late!!
Location
State NJ
County Atlantic
Area Egg Harbor Twp (20108)
Zoning RG2
Rooms
Other Rooms Living Room, Dining Room, Primary Bedroom, Bedroom 2, Bedroom 3, Kitchen, Family Room
Main Level Bedrooms 3
Interior
Interior Features Carpet, Ceiling Fan(s), Attic, Combination Kitchen/Dining, Combination Kitchen/Living, Dining Area, Family Room Off Kitchen, Floor Plan - Open, Kitchen - Eat-In, Kitchen - Island, Pantry, Primary Bath(s), Recessed Lighting, Skylight(s), Soaking Tub, Sprinkler System, Stall Shower, Tub Shower, Upgraded Countertops, Walk-in Closet(s), Wood Floors
Hot Water Natural Gas
Heating Forced Air
Cooling Central A/C
Flooring Carpet, Ceramic Tile, Hardwood, Vinyl
Fireplaces Number 1
Fireplaces Type Gas/Propane, Mantel(s)
Equipment Washer, Dryer, Refrigerator, Oven/Range - Gas, Built-In Microwave, Dishwasher
Fireplace Y
Window Features Skylights,Double Hung
Appliance Washer, Dryer, Refrigerator, Oven/Range - Gas, Built-In Microwave, Dishwasher
Heat Source Natural Gas
Laundry Main Floor
Exterior
Exterior Feature Patio(s)
Parking Features Additional Storage Area, Garage - Front Entry, Garage Door Opener
Garage Spaces 6.0
Fence Partially
Water Access N
Roof Type Pitched,Shingle
Accessibility None
Porch Patio(s)
Attached Garage 2
Total Parking Spaces 6
Garage Y
Building
Lot Description Cul-de-sac, Landscaping, Level
Story 2
Sewer Public Sewer
Water Public
Architectural Style Traditional
Level or Stories 2
Additional Building Above Grade, Below Grade
Structure Type 2 Story Ceilings,Vaulted Ceilings,9'+ Ceilings
New Construction N
Schools
School District Egg Harbor Township Public Schools
Others
Senior Community No
Tax ID 08-01609-00023
Ownership Fee Simple
SqFt Source Assessor
Acceptable Financing Cash, Conventional, FHA, VA
Listing Terms Cash, Conventional, FHA, VA
Financing Cash,Conventional,FHA,VA
Special Listing Condition Standard
Read Less

Bought with Non Member • Non Subscribing Office
GET MORE INFORMATION



