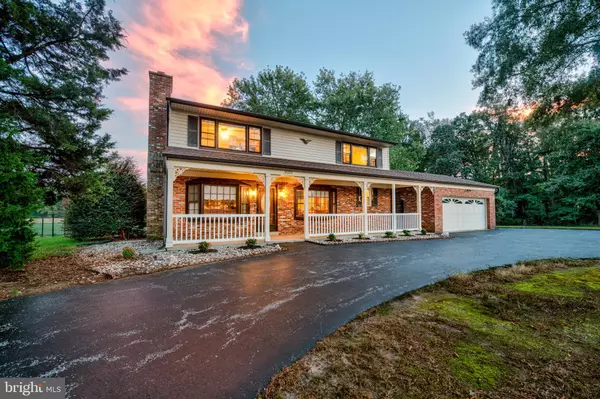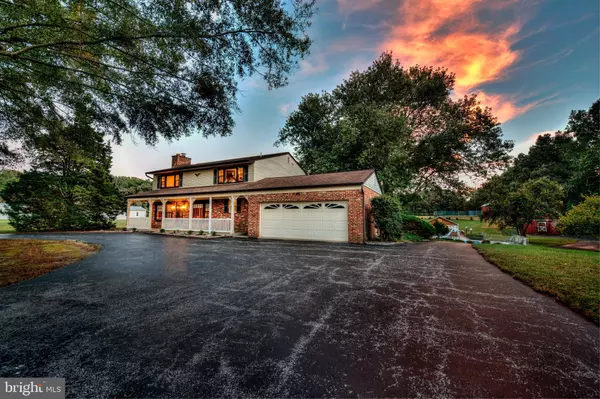For more information regarding the value of a property, please contact us for a free consultation.
9550 BEL ALTON NEWTOWN RD Bel Alton, MD 20611
Want to know what your home might be worth? Contact us for a FREE valuation!

Our team is ready to help you sell your home for the highest possible price ASAP
Key Details
Sold Price $457,000
Property Type Single Family Home
Sub Type Detached
Listing Status Sold
Purchase Type For Sale
Square Footage 3,762 sqft
Price per Sqft $121
Subdivision None Available
MLS Listing ID MDCH207584
Sold Date 01/06/20
Style Colonial
Bedrooms 5
Full Baths 4
HOA Y/N N
Abv Grd Liv Area 2,508
Originating Board BRIGHT
Year Built 1920
Annual Tax Amount $4,849
Tax Year 2018
Lot Size 10.320 Acres
Acres 10.32
Property Description
10 Acre, mostly level Farmette! This property lends itself to an endless number of possibilities. Bring your horses, cows, and other animals. Train your dogs, raise your crops and enjoy the good life here in the peace and quiet of Bel Alton, MD. Only a short 10 minute drive south of La Plata. 2500+ sqft. 5 Bedroom, 4 Bath home offers a full basement with recreation room, bedroom, full bath, and kenneling room with a shower and french draining. Feast your eyes on a gorgeous gourmet style kitchen that offers granite counter tops, under cabinet lighting, gas cook top, space for your dining table in front of the bay window and room for 2 bar stools at the island. Double door pantry for all your storage needs along with a separate sink to help with entertaining. Upgraded appliances including a 2 drawer dishwasher and double wall ovens. The large adjacent dining room allows you to host those large holiday dinners. The comfortable family room features a brick walled fireplace and a beautiful barn wood accent wall with exposed beam ceiling. The main level of the home has newly finished hardwood floors along with a bedroom and full bath as well. Upstairs you will find an inviting huge master suite with attached bath and two additional bedrooms. All rooms offer pastoral views of yours and surrounding farms. Other inclusions: In ground pool with pool house that provides a half bath and private deck. Multiple out buildings for your animals, equipment, and other hobbies. Easy commute to Dahlgren, Pax River, Indian Head, Andrews, and Washington D.C.
Location
State MD
County Charles
Zoning RC
Rooms
Basement Other
Main Level Bedrooms 1
Interior
Interior Features Attic, Breakfast Area, Built-Ins, Carpet, Ceiling Fan(s), Chair Railings, Dining Area, Entry Level Bedroom, Exposed Beams, Family Room Off Kitchen, Kitchen - Gourmet, Kitchen - Island, Primary Bath(s), Pantry, Tub Shower, Upgraded Countertops, Walk-in Closet(s), Water Treat System, Wet/Dry Bar, Wood Floors
Hot Water Electric
Heating Heat Pump(s)
Cooling Central A/C
Fireplaces Number 1
Equipment Cooktop, Dishwasher, Disposal, Dryer, Exhaust Fan, Icemaker, Instant Hot Water, Microwave, Oven - Double, Refrigerator, Stove, Stainless Steel Appliances
Fireplace Y
Appliance Cooktop, Dishwasher, Disposal, Dryer, Exhaust Fan, Icemaker, Instant Hot Water, Microwave, Oven - Double, Refrigerator, Stove, Stainless Steel Appliances
Heat Source Propane - Owned
Laundry Basement
Exterior
Parking Features Garage - Front Entry
Garage Spaces 2.0
Water Access N
Accessibility None
Attached Garage 2
Total Parking Spaces 2
Garage Y
Building
Story 2
Sewer Community Septic Tank, Private Septic Tank
Water Well
Architectural Style Colonial
Level or Stories 2
Additional Building Above Grade, Below Grade
New Construction N
Schools
School District Charles County Public Schools
Others
Senior Community No
Tax ID 0904001052
Ownership Fee Simple
SqFt Source Assessor
Special Listing Condition Standard
Read Less

Bought with Brendan R Spear • Caprika Realty
GET MORE INFORMATION



