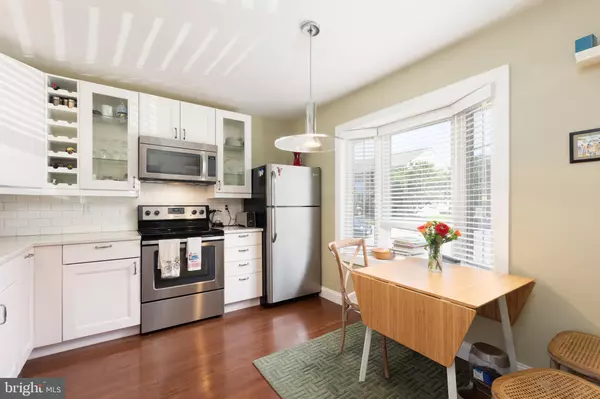For more information regarding the value of a property, please contact us for a free consultation.
13 KRISTINA CT Wilmington, DE 19808
Want to know what your home might be worth? Contact us for a FREE valuation!

Our team is ready to help you sell your home for the highest possible price ASAP
Key Details
Sold Price $194,900
Property Type Townhouse
Sub Type End of Row/Townhouse
Listing Status Sold
Purchase Type For Sale
Square Footage 1,150 sqft
Price per Sqft $169
Subdivision Woodmill
MLS Listing ID DENC505674
Sold Date 09/04/20
Style Colonial
Bedrooms 2
Full Baths 1
HOA Fees $4/ann
HOA Y/N Y
Abv Grd Liv Area 1,150
Originating Board BRIGHT
Year Built 1985
Annual Tax Amount $1,588
Tax Year 2020
Lot Size 2,178 Sqft
Acres 0.05
Lot Dimensions 20.00 x 105.00
Property Description
This Beautifully, Updated Townhome located in the convenient Community of Woodmill is sure to please any new home owner.. Features of this fine home include Hardwood flooring through the entire main level, updated windows throughout, Gorgeous, White Kitchen w/ glass front cabinets, detailed built-ins, double sinks, beautiful, quartz countertops, subway tile backsplash, stainless steel appliances including B/I Microwave & beautiful bay window allowing loots of natural light. there is a large opening from the kitchen which gives an open feeling to the spacious Living Room which has upgraded sliders going out to the manicured, fenced-in rear yard. Upstairs, there are Two large bedrooms, one of which has a walk-in closet and direct access to the updated full bath with tiled shower and floor. There is also a Large, walk-in hall closet along with a linen closet giving you lots of storage options. The full, unfinished basement is dry and has lots of potential if someone wanted to finish it. The front, exterior has been freshly painted with new storm door and gutter also replaced.
Location
State DE
County New Castle
Area Elsmere/Newport/Pike Creek (30903)
Zoning NCTH
Rooms
Other Rooms Living Room, Bedroom 2, Kitchen, Bedroom 1
Basement Full
Interior
Interior Features Built-Ins, Carpet, Ceiling Fan(s), Kitchen - Eat-In, Kitchen - Gourmet, Recessed Lighting, Upgraded Countertops, Wood Floors, Tub Shower
Hot Water Electric
Heating Heat Pump(s)
Cooling Central A/C
Flooring Hardwood, Carpet, Ceramic Tile
Equipment Built-In Microwave, Dishwasher, Disposal, Dryer - Electric, Oven - Self Cleaning, Oven/Range - Electric, Refrigerator, Stainless Steel Appliances, Washer, Water Heater
Window Features Energy Efficient,Vinyl Clad,Screens,Replacement,Insulated,Double Hung
Appliance Built-In Microwave, Dishwasher, Disposal, Dryer - Electric, Oven - Self Cleaning, Oven/Range - Electric, Refrigerator, Stainless Steel Appliances, Washer, Water Heater
Heat Source Electric
Laundry Basement
Exterior
Garage Spaces 2.0
Water Access N
Roof Type Architectural Shingle,Pitched
Accessibility None
Total Parking Spaces 2
Garage N
Building
Story 2
Sewer Public Sewer
Water Public
Architectural Style Colonial
Level or Stories 2
Additional Building Above Grade, Below Grade
Structure Type Dry Wall
New Construction N
Schools
Elementary Schools Heritage
Middle Schools Skyline
High Schools John Dickinson
School District Red Clay Consolidated
Others
Senior Community No
Tax ID 08-044.30-364
Ownership Fee Simple
SqFt Source Assessor
Special Listing Condition Standard
Read Less

Bought with Eric M Buck • Long & Foster Real Estate, Inc.
GET MORE INFORMATION



