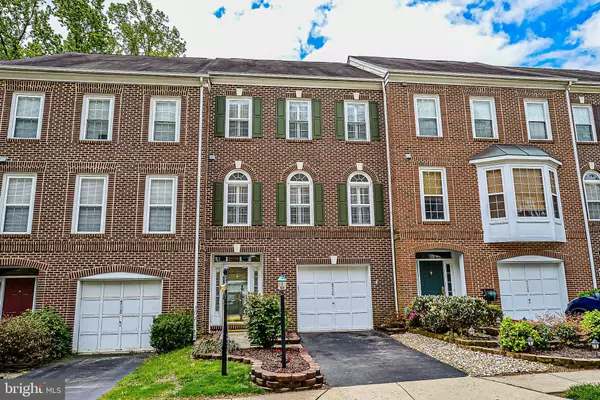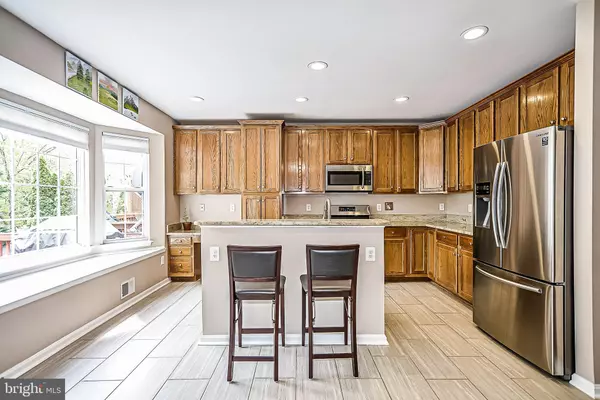For more information regarding the value of a property, please contact us for a free consultation.
4726 BIDEFORD SQ Fairfax, VA 22030
Want to know what your home might be worth? Contact us for a FREE valuation!

Our team is ready to help you sell your home for the highest possible price ASAP
Key Details
Sold Price $550,000
Property Type Townhouse
Sub Type Interior Row/Townhouse
Listing Status Sold
Purchase Type For Sale
Square Footage 1,700 sqft
Price per Sqft $323
Subdivision Windsor Mews
MLS Listing ID VAFX1122796
Sold Date 06/30/20
Style Traditional
Bedrooms 3
Full Baths 2
Half Baths 2
HOA Fees $91/qua
HOA Y/N Y
Abv Grd Liv Area 1,700
Originating Board BRIGHT
Year Built 1999
Annual Tax Amount $6,004
Tax Year 2020
Lot Size 1,760 Sqft
Acres 0.04
Property Description
Welcome to your new home! This home boasts a spacious interior with community accessibility. It will be sure to score a 10! The foyer welcomes you with hardwood floors, Basement with gas fireplace w/ walk out 1 car garage with tons of storage throughout. Enjoy the spacious open floor plan on the main level which includes casual eat in kitchen w/ breakfast bar, bay window and walk out to deck. Kitchen area sure to include all of your wants with wide plank tile floors, 42" wood cabinets, SS appliances and granite counter tops. Dining and living area combine for a space that will truly provide comfort for all guests. Master bedroom with vaulted ceilings create a space that you can call your own. Large walk-in closet in master suite with organizer, master bath includes tile flooring large tub/ standing shower . Lower level, with large rec room. Private backyard and patio, large deck for relaxing or entertaining! Hot water heater February 2018, House blinds throughout February 2018, Air conditioning unit June 2018, Toilets February 2019,Furnace March 2019. Location is sure to please near the Govt Center, Rt 29, 66 and 50 Conveniently located next Fairoaks Mall, Costco, Fairlakes and so much more!!
Location
State VA
County Fairfax
Zoning 180
Rooms
Other Rooms Living Room, Dining Room, Primary Bedroom, Bedroom 2, Family Room, Bedroom 1
Basement Connecting Stairway, Daylight, Full, Full, Fully Finished, Outside Entrance, Walkout Level
Interior
Heating Central
Cooling Ceiling Fan(s), Central A/C
Fireplaces Number 2
Heat Source Natural Gas
Exterior
Parking Features Garage - Front Entry
Garage Spaces 1.0
Amenities Available Tot Lots/Playground, Tennis Courts
Water Access N
Accessibility None
Attached Garage 1
Total Parking Spaces 1
Garage Y
Building
Story 3
Sewer Public Sewer
Water Public
Architectural Style Traditional
Level or Stories 3
Additional Building Above Grade, Below Grade
New Construction N
Schools
Elementary Schools Eagle View
High Schools Fairfax
School District Fairfax County Public Schools
Others
HOA Fee Include Snow Removal,Trash
Senior Community No
Tax ID 0561 16 0123
Ownership Fee Simple
SqFt Source Estimated
Special Listing Condition Standard
Read Less

Bought with Kevin B Shin • Fairfax Realty 50/66 LLC


