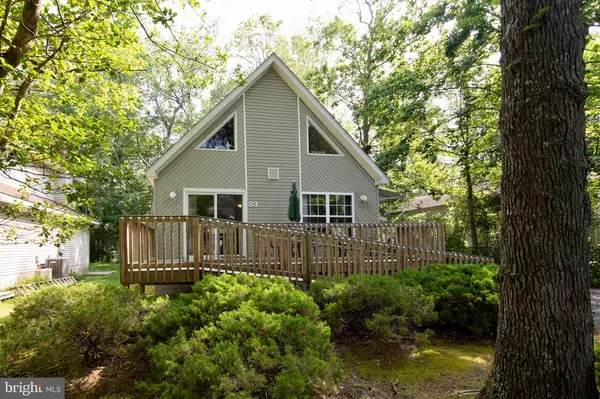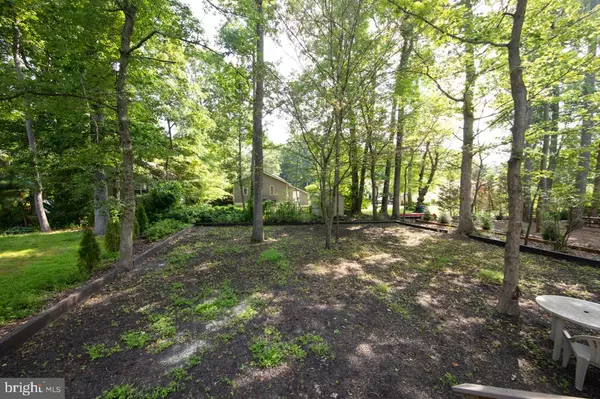For more information regarding the value of a property, please contact us for a free consultation.
33 GLOUCESTER RD Ocean Pines, MD 21811
Want to know what your home might be worth? Contact us for a FREE valuation!

Our team is ready to help you sell your home for the highest possible price ASAP
Key Details
Sold Price $220,000
Property Type Single Family Home
Sub Type Detached
Listing Status Sold
Purchase Type For Sale
Square Footage 1,080 sqft
Price per Sqft $203
Subdivision Ocean Pines - Nantucket
MLS Listing ID MDWO113268
Sold Date 06/25/20
Style A-Frame
Bedrooms 3
Full Baths 2
HOA Fees $82/mo
HOA Y/N Y
Abv Grd Liv Area 1,080
Originating Board BRIGHT
Year Built 1994
Annual Tax Amount $1,470
Tax Year 2019
Lot Size 7,650 Sqft
Acres 0.18
Lot Dimensions 0.00 x 0.00
Property Description
Come see this beautifully renovated and updated home in Ocean Pines on a quite, peaceful street but only minutes to South Gate entrance! You're sure to love the updated kitchen, complete with granite counters. All appliances and tasteful furnishings convey. Enjoy entertaining, reading or bird watching on the the tree shaded front deck OR private rear deck that overlooks a spacious back yard. Two main level bedrooms and a handicap accessible full bath with roll in shower and roll under sink. Deep, Double Wide Driveway and accommodating ramp to front double sliders. Upper level Master bedroom and updated full bath with private sitting area . Bright, Fresh Clean house is move in ready just waiting for you to call it Home!
Location
State MD
County Worcester
Area Worcester Ocean Pines
Zoning R-3
Rooms
Main Level Bedrooms 2
Interior
Interior Features Carpet, Ceiling Fan(s), Combination Kitchen/Dining, Entry Level Bedroom, Family Room Off Kitchen, Floor Plan - Open, Kitchen - Island
Heating Heat Pump(s)
Cooling Ceiling Fan(s), Central A/C
Equipment Dishwasher, Disposal, Dryer, Refrigerator, Stove, Washer, Water Heater
Furnishings Yes
Appliance Dishwasher, Disposal, Dryer, Refrigerator, Stove, Washer, Water Heater
Heat Source Electric
Laundry Main Floor
Exterior
Utilities Available Cable TV, Cable TV Available, Phone Available, Sewer Available, Water Available
Waterfront N
Water Access N
Roof Type Asphalt
Accessibility Mobility Improvements, Other Bath Mod, Ramp - Main Level, Roll-in Shower, Roll-under Vanity, Wheelchair Mod
Garage N
Building
Story 2
Sewer Public Sewer
Water Community
Architectural Style A-Frame
Level or Stories 2
Additional Building Above Grade, Below Grade
Structure Type Dry Wall
New Construction N
Schools
School District Worcester County Public Schools
Others
Senior Community No
Tax ID 03-058239
Ownership Fee Simple
SqFt Source Assessor
Special Listing Condition Standard
Read Less

Bought with Beth Miller • Berkshire Hathaway HomeServices PenFed Realty - OP
GET MORE INFORMATION



