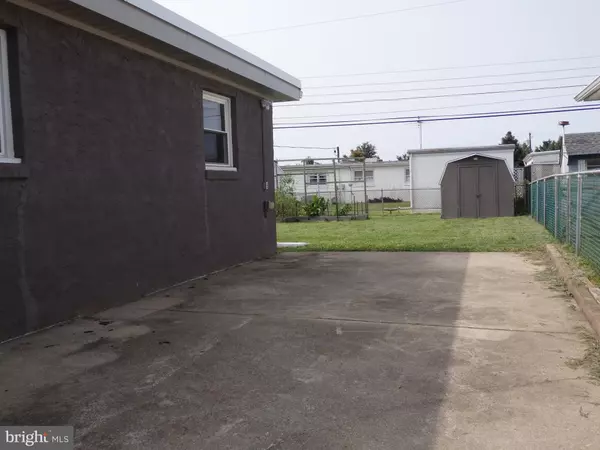For more information regarding the value of a property, please contact us for a free consultation.
1310 MIDLAND RD Conshohocken, PA 19428
Want to know what your home might be worth? Contact us for a FREE valuation!

Our team is ready to help you sell your home for the highest possible price ASAP
Key Details
Sold Price $280,000
Property Type Single Family Home
Sub Type Twin/Semi-Detached
Listing Status Sold
Purchase Type For Sale
Square Footage 1,464 sqft
Price per Sqft $191
Subdivision Plymouth Hills
MLS Listing ID PAMC663448
Sold Date 11/06/20
Style Ranch/Rambler,Side-by-Side
Bedrooms 3
Full Baths 1
Half Baths 1
HOA Y/N N
Abv Grd Liv Area 924
Originating Board BRIGHT
Year Built 1955
Annual Tax Amount $2,897
Tax Year 2020
Lot Size 4,551 Sqft
Acres 0.1
Lot Dimensions 37.00 x 123.00
Property Description
Cute and cozy 3 bedroom, 1 1/2 bath ranch home in Plymouth Hill section of Conshohocken, Colonial School District, Plymouth Whitemarsh High School. Enter into the spacious living room/dining room combination by the main entrance. You may consider creating a dining area in the lower level as the current owners had done and use the main living area entirely as a living room. This home features hardwood floors throughout the main level, new heater and central air, new rubber roof and vinyl clad, double pane, double hung replacement windows throughout. The kitchen has all of the necessities including a breakfast bar, pantry closet, corner double sink, dishwasher, garbage disposal and hardwood floors. The main floor hall bathroom vanity and tub/shower combination have been upgraded to beautiful Corian. There are three bedrooms on the main level, two of which have ceiling fans. The lower level includes a designated dining area with a kitchenette also with Corian countertops. The central finished space is large enough for several designated areas for entertaining, a gaming area or simply stretching out! There is a powder room with a designated storage area and a utility/laundry room which also has an area that could be used as a workshop or additional storage. In the main lower level area, the owner replaced the original windows with glass blocks to allow for enhanced lighting with the bonus of privacy and additional security. The outdoor space includes a side patio and fenced rear yard with the convenience of a storage shed for your bicycles, lawn and gardening equipment. There is also a private driveway space for your convenience.
Location
State PA
County Montgomery
Area Plymouth Twp (10649)
Zoning DR
Rooms
Other Rooms Living Room, Bedroom 2, Bedroom 3, Kitchen, Family Room, Bedroom 1, Laundry, Bathroom 1, Bathroom 2
Basement Full, Drainage System, Improved, Partially Finished, Poured Concrete
Main Level Bedrooms 3
Interior
Interior Features Ceiling Fan(s), Combination Dining/Living, Entry Level Bedroom, Tub Shower, Upgraded Countertops, Wood Floors, Other
Hot Water Oil, S/W Changeover
Heating Baseboard - Hot Water, Programmable Thermostat
Cooling Central A/C
Flooring Hardwood, Laminated, Partially Carpeted, Ceramic Tile
Equipment Built-In Microwave, Dishwasher, Extra Refrigerator/Freezer, Oven - Single, Oven - Self Cleaning, Refrigerator, Washer, Dryer, Disposal, Dryer - Electric, Oven/Range - Electric
Furnishings No
Fireplace N
Window Features Double Hung,Double Pane,Replacement,Screens,Vinyl Clad
Appliance Built-In Microwave, Dishwasher, Extra Refrigerator/Freezer, Oven - Single, Oven - Self Cleaning, Refrigerator, Washer, Dryer, Disposal, Dryer - Electric, Oven/Range - Electric
Heat Source Oil
Laundry Has Laundry, Lower Floor
Exterior
Exterior Feature Patio(s)
Garage Spaces 1.0
Fence Chain Link
Utilities Available Cable TV
Waterfront N
Water Access N
View Street
Roof Type Flat,Pitched,Rubber
Street Surface Black Top
Accessibility None
Porch Patio(s)
Road Frontage Boro/Township
Total Parking Spaces 1
Garage N
Building
Lot Description Front Yard, Landscaping, Rear Yard
Story 1
Foundation Concrete Perimeter
Sewer Public Sewer
Water Public
Architectural Style Ranch/Rambler, Side-by-Side
Level or Stories 1
Additional Building Above Grade, Below Grade
Structure Type Dry Wall
New Construction N
Schools
Middle Schools Colonial
High Schools Plymouth Whitemarsh
School District Colonial
Others
Pets Allowed N
Senior Community No
Tax ID 49-00-07729-007
Ownership Fee Simple
SqFt Source Assessor
Acceptable Financing Cash, Conventional, FHA, VA
Horse Property N
Listing Terms Cash, Conventional, FHA, VA
Financing Cash,Conventional,FHA,VA
Special Listing Condition Standard
Read Less

Bought with Lynise Caruso • BHHS Fox & Roach Wayne-Devon
GET MORE INFORMATION



