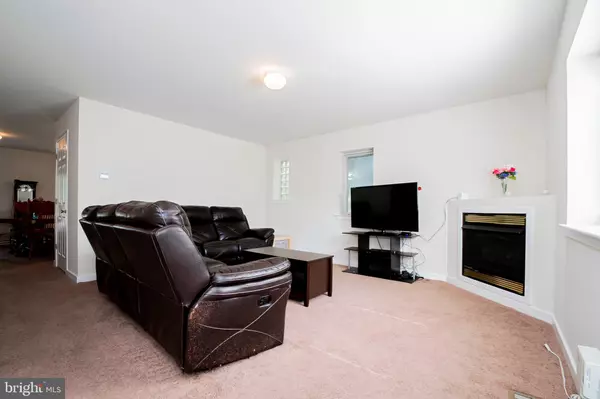For more information regarding the value of a property, please contact us for a free consultation.
5501 HIGHLAND CT Wilmington, DE 19802
Want to know what your home might be worth? Contact us for a FREE valuation!

Our team is ready to help you sell your home for the highest possible price ASAP
Key Details
Sold Price $149,900
Property Type Condo
Sub Type Condo/Co-op
Listing Status Sold
Purchase Type For Sale
Subdivision Paladin Club
MLS Listing ID DENC507470
Sold Date 02/05/21
Style Contemporary
Bedrooms 3
Full Baths 3
Condo Fees $393/mo
HOA Y/N N
Originating Board BRIGHT
Year Built 1998
Annual Tax Amount $2,314
Tax Year 2020
Lot Dimensions 0.00 x 0.00
Property Description
Back on the market due to buyer's financing fell through. Welcome to the rare 3 story unit in Paladin features 3 bedrooms and 3 full baths. Care-free living, no more grass to mow or snow to remove. All taken care of by the association. Main level features, Great room entry with cozy fireplace, fully updated eat-in kitchen with stainless steel appliances, double sink, and the countertop overlooking the dining room and the door to the deck. The upper floor features the master suite with a full bath, cathedral ceiling, 2 large closets. The hall bath and 2nd bedroom completes the upper level. The third bedroom is located on the lower level and could be used as a den, family room, or office. The unit has neutral paint throughout and HVAC is just updated in 2017. Enjoy work out in your community gym, swim in an indoor pool as well as the outdoor pool. Close to all Major Rts, shopping, and eatery. Don't miss your opportunity to own a care-free living in N.Wilmington. This is not FHA approved Condo.
Location
State DE
County New Castle
Area Brandywine (30901)
Zoning NCAP
Rooms
Basement Fully Finished, Full
Interior
Interior Features Carpet, Ceiling Fan(s), Combination Kitchen/Dining, Kitchen - Eat-In, Primary Bath(s), Pantry, Tub Shower, Walk-in Closet(s)
Hot Water Electric
Heating Central
Cooling Central A/C
Flooring Carpet, Laminated
Equipment Built-In Microwave, Built-In Range, Dishwasher, Dryer, Disposal, Oven - Self Cleaning, Oven/Range - Electric, Refrigerator, Washer, Water Heater
Fireplace Y
Appliance Built-In Microwave, Built-In Range, Dishwasher, Dryer, Disposal, Oven - Self Cleaning, Oven/Range - Electric, Refrigerator, Washer, Water Heater
Heat Source Electric
Laundry Basement
Exterior
Utilities Available Cable TV
Amenities Available Exercise Room, Swimming Pool, Tennis Courts
Water Access N
Roof Type Architectural Shingle
Accessibility None
Garage N
Building
Story 3
Sewer Public Sewer
Water Public
Architectural Style Contemporary
Level or Stories 3
Additional Building Above Grade, Below Grade
Structure Type Dry Wall
New Construction N
Schools
School District Brandywine
Others
Pets Allowed Y
HOA Fee Include Common Area Maintenance,Ext Bldg Maint,Lawn Care Front,Lawn Care Rear,Lawn Care Side,Lawn Maintenance,Pool(s),Recreation Facility,Snow Removal,Trash,Health Club,Water
Senior Community No
Tax ID 06-149.00-062.C.5501
Ownership Condominium
Special Listing Condition Standard
Pets Description Cats OK, Dogs OK
Read Less

Bought with Heather L Palmer • Long & Foster Real Estate, Inc.
GET MORE INFORMATION



