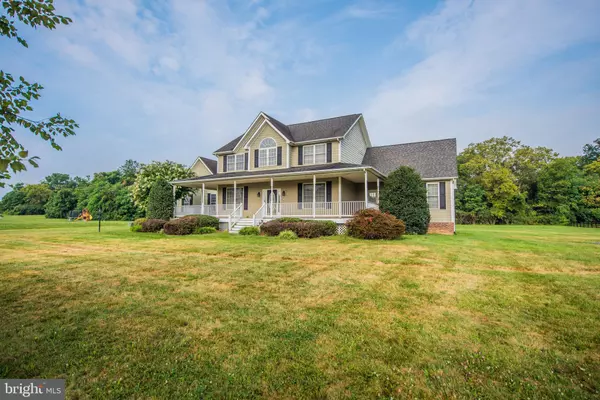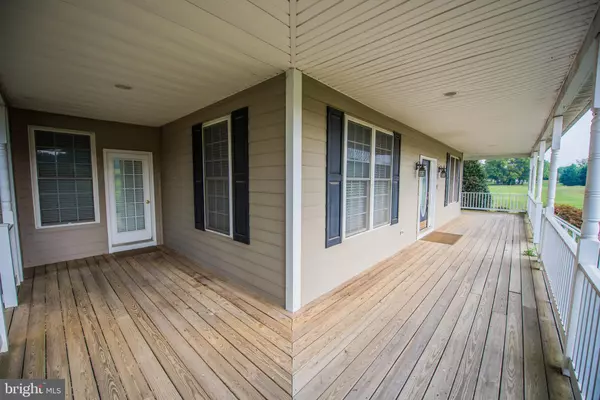For more information regarding the value of a property, please contact us for a free consultation.
2029 WELLTOWN RD Clear Brook, VA 22624
Want to know what your home might be worth? Contact us for a FREE valuation!

Our team is ready to help you sell your home for the highest possible price ASAP
Key Details
Sold Price $400,000
Property Type Single Family Home
Sub Type Detached
Listing Status Sold
Purchase Type For Sale
Square Footage 2,722 sqft
Price per Sqft $146
Subdivision Rose Hill Meadows
MLS Listing ID VAFV152472
Sold Date 01/23/20
Style Colonial
Bedrooms 4
Full Baths 3
Half Baths 1
HOA Y/N N
Abv Grd Liv Area 2,722
Originating Board BRIGHT
Year Built 2002
Annual Tax Amount $2,530
Tax Year 2018
Lot Size 2.510 Acres
Acres 2.51
Lot Dimensions 301 x 290
Property Sub-Type Detached
Property Description
Short sale Clear Brook Immaculate Colonial sits on just over 2.5 acres. Lovely floor plan offers an open living room with fireplace, dining room, spacious kitchen with granite and breakfast-great room feel. Just off the main floor living area is a roomy Master Suite, owners bath with access to the wrap around front porch. The opposite side entry allows guest to enter just off the side load parking and 2 bay garage. The second floor offers a second master suite with 2 additional bedrooms and hall bath. The unfinished basement, plumbed for bath, is ready for storage or your dream project? This home also offers a huge rear deck overlooking the flat rear yard. Close to I-81 for the commuter
Location
State VA
County Frederick
Zoning RA
Rooms
Other Rooms Living Room, Dining Room, Primary Bedroom, Bedroom 2, Bedroom 3, Bedroom 4, Kitchen, Foyer, Breakfast Room, Laundry, Bathroom 2, Bathroom 3, Primary Bathroom
Basement Full, Connecting Stairway, Daylight, Partial, Interior Access, Outside Entrance, Rear Entrance, Rough Bath Plumb, Space For Rooms, Sump Pump, Unfinished, Walkout Stairs, Windows
Main Level Bedrooms 1
Interior
Interior Features Breakfast Area, Built-Ins, Carpet, Ceiling Fan(s), Crown Moldings, Dining Area, Entry Level Bedroom, Family Room Off Kitchen, Floor Plan - Open, Formal/Separate Dining Room, Intercom, Kitchen - Eat-In, Kitchen - Table Space, Primary Bath(s), Recessed Lighting, Upgraded Countertops, Walk-in Closet(s), Water Treat System, Window Treatments, Wood Floors
Hot Water Electric
Heating Central, Forced Air, Heat Pump - Gas BackUp, Programmable Thermostat
Cooling Ceiling Fan(s), Central A/C, Heat Pump(s), Zoned
Fireplaces Number 1
Fireplaces Type Gas/Propane, Mantel(s), Screen
Equipment Built-In Microwave, Dishwasher, Microwave, Oven - Self Cleaning, Oven/Range - Electric, Refrigerator, Stainless Steel Appliances, Water Conditioner - Owned, Water Heater
Furnishings No
Fireplace Y
Window Features Casement,Double Pane,Insulated,Screens,Sliding
Appliance Built-In Microwave, Dishwasher, Microwave, Oven - Self Cleaning, Oven/Range - Electric, Refrigerator, Stainless Steel Appliances, Water Conditioner - Owned, Water Heater
Heat Source Propane - Owned
Laundry Main Floor, Hookup
Exterior
Exterior Feature Deck(s), Porch(es), Wrap Around
Parking Features Garage - Side Entry, Garage Door Opener, Inside Access
Garage Spaces 2.0
Utilities Available Under Ground, Propane
Water Access N
View Garden/Lawn, Limited, Street, Pasture
Roof Type Architectural Shingle
Street Surface Access - On Grade,Approved,Black Top
Accessibility None
Porch Deck(s), Porch(es), Wrap Around
Road Frontage City/County
Attached Garage 2
Total Parking Spaces 2
Garage Y
Building
Lot Description Cleared, Front Yard, Level, Landscaping, Road Frontage, Rural, SideYard(s), Rear Yard
Story 3+
Foundation Active Radon Mitigation, Block
Sewer On Site Septic, Approved System, Septic = # of BR
Water Well
Architectural Style Colonial
Level or Stories 3+
Additional Building Above Grade, Below Grade
New Construction N
Schools
School District Frederick County Public Schools
Others
Senior Community No
Tax ID 32 22 15
Ownership Fee Simple
SqFt Source Assessor
Acceptable Financing Cash, Conventional, FHA, VA
Horse Property N
Listing Terms Cash, Conventional, FHA, VA
Financing Cash,Conventional,FHA,VA
Special Listing Condition Short Sale
Read Less

Bought with Jodi Costello • ERA Oakcrest Realty, Inc.


