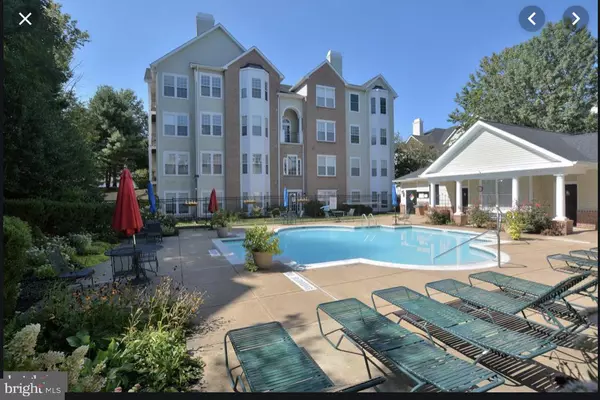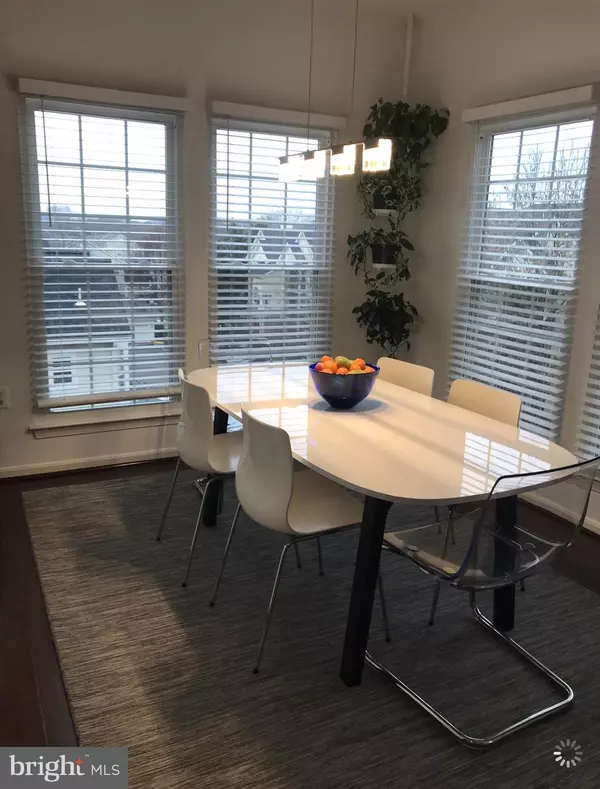For more information regarding the value of a property, please contact us for a free consultation.
4137 FOUNTAINSIDE LN #B303 Fairfax, VA 22030
Want to know what your home might be worth? Contact us for a FREE valuation!

Our team is ready to help you sell your home for the highest possible price ASAP
Key Details
Sold Price $340,000
Property Type Condo
Sub Type Condo/Co-op
Listing Status Sold
Purchase Type For Sale
Square Footage 1,254 sqft
Price per Sqft $271
Subdivision Random Hills
MLS Listing ID VAFX1107730
Sold Date 03/02/20
Style Other
Bedrooms 2
Full Baths 2
Condo Fees $435/mo
HOA Y/N N
Abv Grd Liv Area 1,254
Originating Board BRIGHT
Year Built 1996
Annual Tax Amount $3,395
Tax Year 2019
Property Description
Beautiful 2 Bed 2 Bath Condo with stunning views of the city Excellent location minutes from I-66, Route 50/29, Fair Oaks Mall, Fairfax Gov. Center, Wegmans & Fairfax Corner. Beautiful Kitchen and spacious floor plan, open concept with beautiful balcony. Home has lots of light. Recent Upgrades New Building Roof in 2019Community Pool cover 2019Dual Electric charging station (2019)Exterior building paint in 2019Parking asphalt 2019Vaulted CeilingsGas ChimneyNew Windows in Kitchen and DiningNew Water HeaterNew AC UnitHardwood floors in Living and BedroomsNew Kitchen Appliances (fridge, Dishwasher, Stove)Gas Stove2 parking passes - 1 visitor
Location
State VA
County Fairfax
Zoning 316
Rooms
Main Level Bedrooms 2
Interior
Heating Forced Air
Cooling Central A/C
Fireplaces Number 1
Heat Source Electric
Exterior
Amenities Available Pool - Outdoor
Water Access N
Accessibility None
Garage N
Building
Story 1
Unit Features Garden 1 - 4 Floors
Sewer Public Sewer
Water Public
Architectural Style Other
Level or Stories 1
Additional Building Above Grade, Below Grade
New Construction N
Schools
School District Fairfax County Public Schools
Others
HOA Fee Include Water,Common Area Maintenance,Ext Bldg Maint
Senior Community No
Tax ID 0562 142A0303
Ownership Condominium
Special Listing Condition Standard
Read Less

Bought with Keri K Shull • Optime Realty


