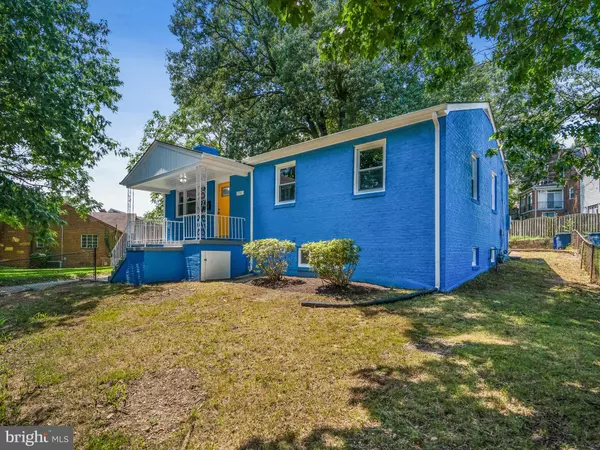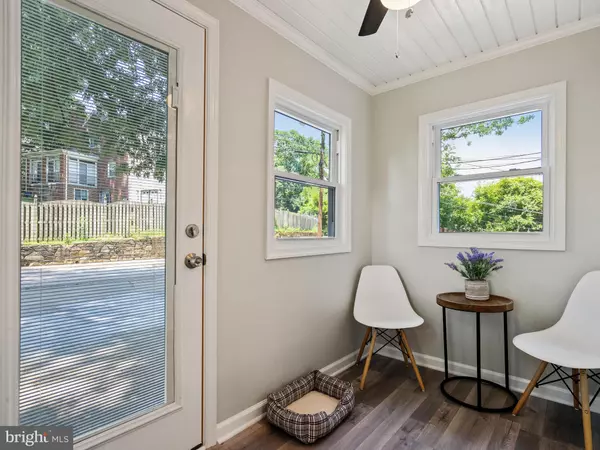For more information regarding the value of a property, please contact us for a free consultation.
2561 36TH ST SE Washington, DC 20020
Want to know what your home might be worth? Contact us for a FREE valuation!

Our team is ready to help you sell your home for the highest possible price ASAP
Key Details
Sold Price $518,500
Property Type Single Family Home
Sub Type Detached
Listing Status Sold
Purchase Type For Sale
Square Footage 1,960 sqft
Price per Sqft $264
Subdivision Hill Crest
MLS Listing ID DCDC429052
Sold Date 02/12/20
Style Raised Ranch/Rambler
Bedrooms 4
Full Baths 3
HOA Y/N N
Abv Grd Liv Area 1,120
Originating Board BRIGHT
Year Built 1961
Annual Tax Amount $2,934
Tax Year 2019
Lot Size 8,573 Sqft
Acres 0.2
Property Description
New Year, NEW HOME! Over 2000 sq ft! **IMPROVED PRICE** Beautifully renovated Single Family in the highly sought after & established Hill Crest neighborhood. Everything is NEW! Suburb living in the City. 4 (possible 5 bedrooms w/ 3 Full Ceramic Tiled Bathrooms) Electric Fireplace, Under Cabinet LED Lights, Private Parking, Nothing was left untouched. Original Hardwood Floors throughout the main level, Open Kitchen w/ Stainless Steel Appliances w/ 5 burner stove that leads to a back porch to filled with much natural light. Separate entrance Basement has an entire en law suite or you can use it for rental income. There is an oversize bonus room in the basement along with the spacious utility area. New Roof, New Floors, New Kitchen, New HOUSE. All you need in a home w/ very close proximity to Capitol Hill, green line metro, shops, restaurants and more! For directions call 240-305-3993
Location
State DC
County Washington
Zoning SE
Rooms
Basement Fully Finished, Walkout Stairs
Main Level Bedrooms 3
Interior
Hot Water Natural Gas
Heating Central
Cooling Central A/C
Fireplaces Number 1
Fireplaces Type Electric
Fireplace Y
Heat Source Natural Gas
Exterior
Garage Spaces 3.0
Water Access N
Roof Type Shingle
Accessibility None
Total Parking Spaces 3
Garage N
Building
Story 2
Sewer Public Sewer
Water Public
Architectural Style Raised Ranch/Rambler
Level or Stories 2
Additional Building Above Grade, Below Grade
New Construction N
Schools
School District District Of Columbia Public Schools
Others
Senior Community No
Tax ID 5693//0809
Ownership Fee Simple
SqFt Source Estimated
Acceptable Financing Conventional, FHA, VA
Listing Terms Conventional, FHA, VA
Financing Conventional,FHA,VA
Special Listing Condition Standard
Read Less

Bought with HELAINE REAVES • Keller Williams Capital Properties
GET MORE INFORMATION



