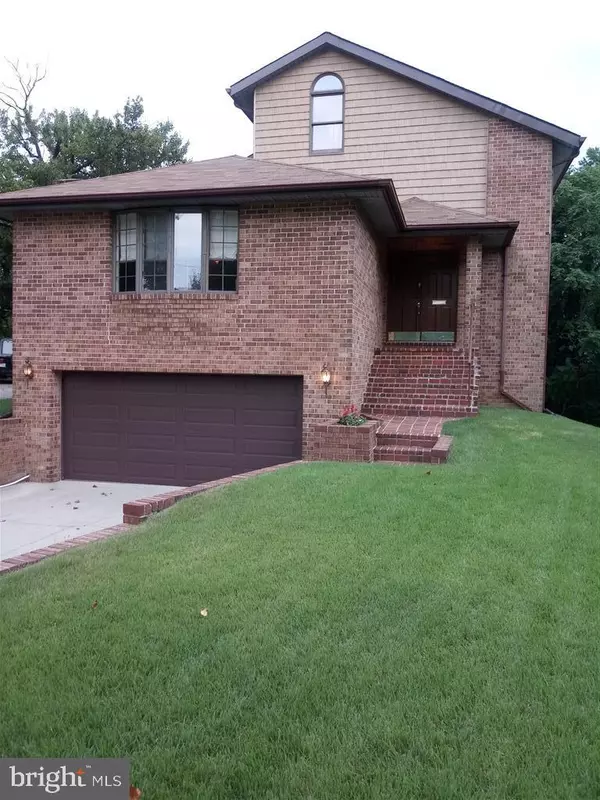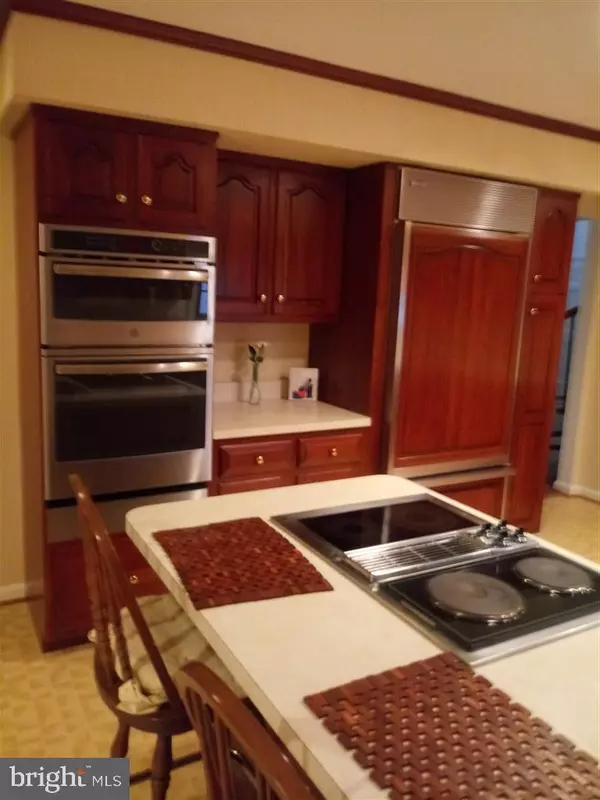For more information regarding the value of a property, please contact us for a free consultation.
3701 BANGOR ST SE Washington, DC 20020
Want to know what your home might be worth? Contact us for a FREE valuation!

Our team is ready to help you sell your home for the highest possible price ASAP
Key Details
Sold Price $735,000
Property Type Single Family Home
Sub Type Detached
Listing Status Sold
Purchase Type For Sale
Square Footage 3,418 sqft
Price per Sqft $215
Subdivision Hill Crest
MLS Listing ID DCDC458136
Sold Date 05/04/20
Style Contemporary
Bedrooms 4
Full Baths 3
Half Baths 1
HOA Y/N N
Abv Grd Liv Area 2,626
Originating Board BRIGHT
Year Built 1987
Annual Tax Amount $1,860
Tax Year 2019
Lot Size 7,878 Sqft
Acres 0.18
Property Description
Elegant custom brick home boosting 3000+ finished square feet. Amazing location provides easy access to Naylor Rd. Metro stop. Less than 5 mi. to Capitol Hill. Inside is the home you have always wanted but rarely find. Upscale and refined, no details have been overlooked. Warm and inviting kitchen comes with New SUBZERO refrigerator, and new mounted oven and microwave. Formal dining room, large formal living room, spacious family room with fireplace, and office/den/bedroom complete the main level. Spacious master suite with huge walk-in closet, grand master bath with oversized soaking tub and separate shower. The downstairs will not disappoint. Large recreation room with fireplace, two more bedrooms, full bath, and large laundry room and access to the two car garage. House includes central vacuum, intercom, NEW roof and much more.
Location
State DC
County Washington
Zoning RESIDENTIAL R-1-B
Direction East
Rooms
Basement Daylight, Full, Fully Finished, Garage Access, Heated, Interior Access
Main Level Bedrooms 2
Interior
Interior Features Breakfast Area, Carpet, Ceiling Fan(s), Central Vacuum, Chair Railings, Combination Dining/Living, Dining Area, Entry Level Bedroom, Floor Plan - Traditional, Intercom, Kitchen - Eat-In, Kitchen - Table Space, Primary Bath(s), Recessed Lighting, Skylight(s), Stall Shower, Walk-in Closet(s), WhirlPool/HotTub, Window Treatments, Wood Floors
Hot Water Electric
Heating Central, Other
Cooling Ceiling Fan(s), Central A/C
Flooring Carpet, Ceramic Tile, Hardwood
Fireplaces Number 2
Fireplaces Type Brick, Fireplace - Glass Doors
Equipment Built-In Microwave, Built-In Range, Central Vacuum, Compactor, Cooktop, Dishwasher, Disposal, Dryer - Electric, ENERGY STAR Refrigerator, Exhaust Fan, Extra Refrigerator/Freezer, Icemaker, Intercom, Microwave, Oven - Self Cleaning, Oven - Wall, Refrigerator, Trash Compactor, Washer
Fireplace Y
Window Features Bay/Bow,Screens,Skylights,Storm
Appliance Built-In Microwave, Built-In Range, Central Vacuum, Compactor, Cooktop, Dishwasher, Disposal, Dryer - Electric, ENERGY STAR Refrigerator, Exhaust Fan, Extra Refrigerator/Freezer, Icemaker, Intercom, Microwave, Oven - Self Cleaning, Oven - Wall, Refrigerator, Trash Compactor, Washer
Heat Source Central
Laundry Basement
Exterior
Exterior Feature Deck(s)
Parking Features Garage - Front Entry, Garage - Rear Entry, Inside Access
Garage Spaces 2.0
Utilities Available Electric Available, Fiber Optics Available, Phone, Phone Connected, Sewer Available, Under Ground, Water Available
Water Access N
Roof Type Shingle
Accessibility None
Porch Deck(s)
Attached Garage 2
Total Parking Spaces 2
Garage Y
Building
Lot Description Rear Yard
Story 3+
Foundation Brick/Mortar
Sewer Public Sewer
Water Public
Architectural Style Contemporary
Level or Stories 3+
Additional Building Above Grade, Below Grade
Structure Type Dry Wall,Masonry
New Construction N
Schools
Middle Schools Sousa
High Schools Anacostia
School District District Of Columbia Public Schools
Others
Senior Community No
Tax ID 5682//0124
Ownership Fee Simple
SqFt Source Estimated
Acceptable Financing Cash, Conventional, FHA, VA
Listing Terms Cash, Conventional, FHA, VA
Financing Cash,Conventional,FHA,VA
Special Listing Condition Standard
Read Less

Bought with Sarah A. Reynolds • Keller Williams Chantilly Ventures, LLC
GET MORE INFORMATION



