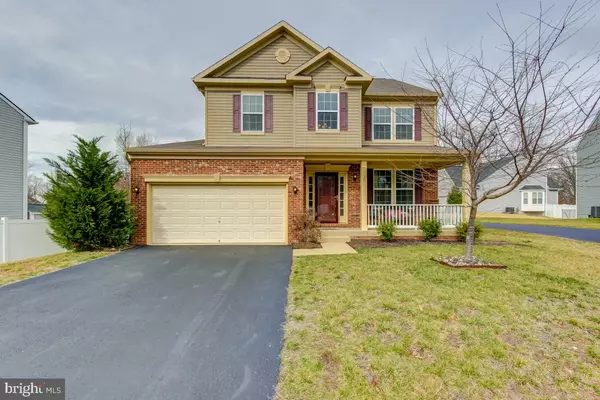For more information regarding the value of a property, please contact us for a free consultation.
27 IRIS LN Stafford, VA 22554
Want to know what your home might be worth? Contact us for a FREE valuation!

Our team is ready to help you sell your home for the highest possible price ASAP
Key Details
Sold Price $450,000
Property Type Single Family Home
Sub Type Detached
Listing Status Sold
Purchase Type For Sale
Square Footage 3,426 sqft
Price per Sqft $131
Subdivision Moncure Estates
MLS Listing ID VAST218872
Sold Date 03/30/20
Style Traditional
Bedrooms 4
Full Baths 3
Half Baths 1
HOA Fees $80/mo
HOA Y/N Y
Abv Grd Liv Area 2,534
Originating Board BRIGHT
Year Built 2014
Annual Tax Amount $4,172
Tax Year 2019
Lot Size 8,242 Sqft
Acres 0.19
Property Description
Welcome to 27 Iris Lane. Come inside and fall in love with this gorgeous single-family home that sits on .19 acres in the beautiful Moncure Estates neighborhood. Positioned at the beginning of the cul-de-sac this home offers 4 large bedrooms, 3 full bathrooms and 1 half bath. The 2-story foyer welcomes you home and is complemented perfectly with well-kept hardwood floors throughout the main level. A gorgeous formal living room and dining room are just off the foyer. Both flows seamlessly through the traditional layout of the home. Lots of windows, including a bay window in the formal dining room, give lots of natural light in the main living space. The gourmet kitchen is a dream with stainless steel appliances highlighted by upgraded countertops. The kitchen offers lots of storage including a corner pantry. Come relax and cozy up to the fireplace in the off-kitchen family room. Upstairs you will find a very spacious master bedroom with a large master bath boasting a soaking tub, separate glass-enclosed shower, his and hers sinks and access to a large walk-in closet. You will not be disappointed with the remaining three bedrooms and a full bathroom that is located upstairs as well. In the basement, you will find modern and very beautiful stained concrete floors and a full bathroom. This space is great for entertaining. The attached garage and long driveway keep parking easy. The peaceful patio outback is a great space to enjoy offering lots of privacy with the beautiful wood fence. This is a must-see property! PLEASE INCLUDE SIGNED DISCLOSURES AND OFFER INSTRUCTIONS WITH ALL WRITTEN OFFERS!
Location
State VA
County Stafford
Zoning R1
Rooms
Basement Full, Walkout Stairs
Interior
Interior Features Breakfast Area, Carpet, Ceiling Fan(s), Combination Dining/Living, Dining Area, Family Room Off Kitchen, Floor Plan - Traditional, Formal/Separate Dining Room, Kitchen - Gourmet, Kitchen - Table Space, Primary Bath(s), Pantry, Recessed Lighting, Soaking Tub, Stall Shower, Tub Shower, Upgraded Countertops, Walk-in Closet(s), Wood Floors, Other
Hot Water Electric
Heating Heat Pump(s)
Cooling Central A/C
Equipment Built-In Microwave, Disposal, Dryer, Exhaust Fan, Freezer, Humidifier, Icemaker, Dishwasher, Oven - Double, Oven - Wall, Refrigerator, Stainless Steel Appliances, Stove, Washer, Water Heater
Fireplace N
Window Features Bay/Bow
Appliance Built-In Microwave, Disposal, Dryer, Exhaust Fan, Freezer, Humidifier, Icemaker, Dishwasher, Oven - Double, Oven - Wall, Refrigerator, Stainless Steel Appliances, Stove, Washer, Water Heater
Heat Source Electric
Exterior
Exterior Feature Patio(s)
Garage Built In, Garage - Front Entry, Inside Access
Garage Spaces 2.0
Fence Fully, Privacy, Wood
Waterfront N
Water Access N
Accessibility None
Porch Patio(s)
Attached Garage 2
Total Parking Spaces 2
Garage Y
Building
Story 3+
Sewer Public Sewer
Water Public
Architectural Style Traditional
Level or Stories 3+
Additional Building Above Grade, Below Grade
New Construction N
Schools
Elementary Schools Anthony Burns
Middle Schools Stafford
High Schools Brooke Point
School District Stafford County Public Schools
Others
Senior Community No
Tax ID 30-TT-1- -43
Ownership Fee Simple
SqFt Source Estimated
Horse Property N
Special Listing Condition Standard
Read Less

Bought with Donald J Helleu • Century 21 Redwood Realty
GET MORE INFORMATION



