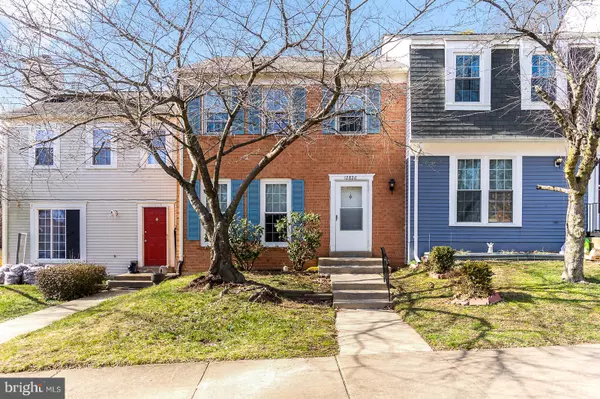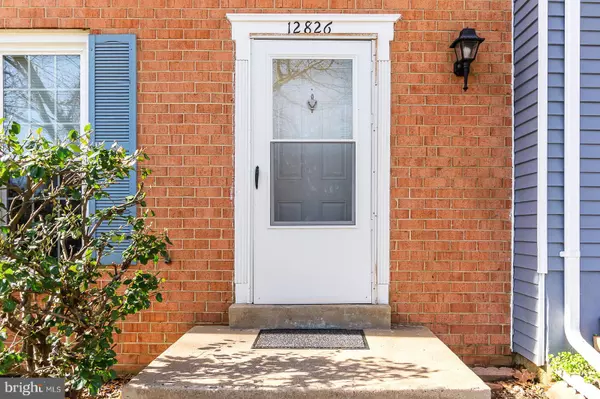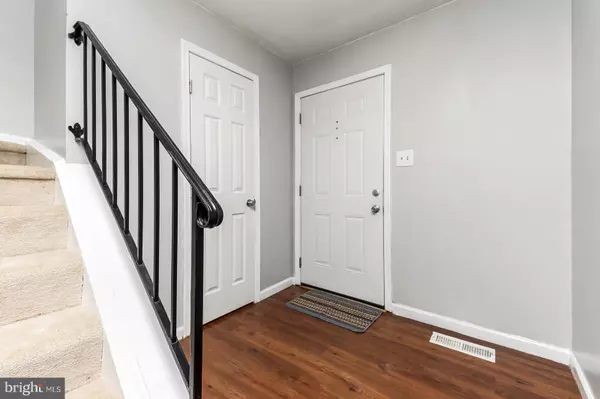For more information regarding the value of a property, please contact us for a free consultation.
12826 TUMBLING BROOK LN Woodbridge, VA 22192
Want to know what your home might be worth? Contact us for a FREE valuation!

Our team is ready to help you sell your home for the highest possible price ASAP
Key Details
Sold Price $320,000
Property Type Townhouse
Sub Type Interior Row/Townhouse
Listing Status Sold
Purchase Type For Sale
Square Footage 1,951 sqft
Price per Sqft $164
Subdivision Rolling Brook
MLS Listing ID VAPW487856
Sold Date 03/12/20
Style Traditional
Bedrooms 3
Full Baths 2
Half Baths 1
HOA Fees $50/mo
HOA Y/N Y
Abv Grd Liv Area 1,403
Originating Board BRIGHT
Year Built 1977
Annual Tax Amount $3,473
Tax Year 2019
Lot Size 1,620 Sqft
Acres 0.04
Property Description
This spacious, well-built town home in is located in the Rolling Brook community and backs to a private view of trees and is just feet from the community pool and just minutes to the cafes, restaurants, galleries, and shops of historic Occoquan! The kitchen is totally remodeled and includes brand new stainless steel appliances. The lower level has a large laundry room, a bonus room, and lots of extra storage space, and a large recreation room with lots of natural light. The walkout lower-level leads to patio and a fully fenced rear yard. Don't miss this home!
Location
State VA
County Prince William
Zoning R6
Rooms
Other Rooms Living Room, Dining Room, Primary Bedroom, Bedroom 2, Kitchen, Family Room, Bedroom 1, Laundry, Bathroom 2, Bonus Room, Primary Bathroom, Half Bath
Basement Full, Daylight, Partial, Outside Entrance, Partially Finished, Rear Entrance, Walkout Level, Windows, Other, Improved
Interior
Interior Features Combination Kitchen/Dining, Dining Area, Kitchen - Eat-In, Kitchen - Galley
Hot Water Electric
Heating Central
Cooling Central A/C
Fireplace N
Heat Source Electric
Laundry Basement, Dryer In Unit, Washer In Unit
Exterior
Water Access N
Roof Type Architectural Shingle
Accessibility None
Garage N
Building
Story 3+
Sewer Public Sewer
Water Public
Architectural Style Traditional
Level or Stories 3+
Additional Building Above Grade, Below Grade
New Construction N
Schools
School District Prince William County Public Schools
Others
Senior Community No
Tax ID 8393-30-5498
Ownership Fee Simple
SqFt Source Estimated
Acceptable Financing Cash, Conventional, FHA, VA, VHDA, Other
Listing Terms Cash, Conventional, FHA, VA, VHDA, Other
Financing Cash,Conventional,FHA,VA,VHDA,Other
Special Listing Condition Standard
Read Less

Bought with Youssef Zeroual • Weichert, REALTORS
GET MORE INFORMATION



