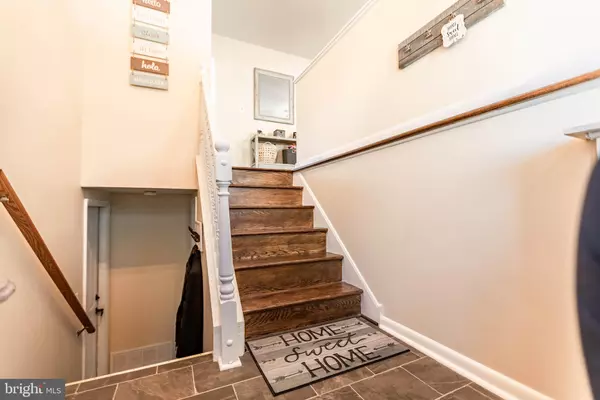For more information regarding the value of a property, please contact us for a free consultation.
6010 MADELINE DR Wilmington, DE 19808
Want to know what your home might be worth? Contact us for a FREE valuation!

Our team is ready to help you sell your home for the highest possible price ASAP
Key Details
Sold Price $295,000
Property Type Single Family Home
Sub Type Detached
Listing Status Sold
Purchase Type For Sale
Square Footage 2,179 sqft
Price per Sqft $135
Subdivision Eastburn Acres
MLS Listing ID DENC501818
Sold Date 08/28/20
Style Ranch/Rambler
Bedrooms 4
Full Baths 1
Half Baths 1
HOA Fees $1/ann
HOA Y/N Y
Abv Grd Liv Area 1,675
Originating Board BRIGHT
Year Built 1960
Annual Tax Amount $1,823
Tax Year 2020
Lot Size 6,970 Sqft
Acres 0.16
Lot Dimensions 65.00 x 107.00
Property Description
Nestled on a quiet tree lined street in Eastburn Acres, this home has been cared for and remodeled without missing a beat. Walking up to the front door, you'll be welcomed with a paver walk way that was recently installed. There are OWNED solar panels that will keep those utility bills downs. The main floor has hardwood floors throughout, kitchen has been opened up to the dining area and a gorgeous butcher block island has been added. The bathroom has been remodeled beautifully with tile floors, wainscoting and custom tile surrounding the shower and wall. Downstairs, there is even more living space with a nice brick fireplace and a remodeled powder room. The downstairs also features another room that is currently being used an office but could serve as a 4th bedroom. The high efficiency HVAC system was installed in 2017. The backyard is fenced in and has a nice size patio with a 10x12 gazebo, play set and a large shed (ALL included in the sale). There is so much this home has to offer. You must see it to believe it!
Location
State DE
County New Castle
Area Elsmere/Newport/Pike Creek (30903)
Zoning NC6.5
Rooms
Other Rooms Living Room, Dining Room, Primary Bedroom, Bedroom 2, Bedroom 3, Kitchen, Family Room, Office
Basement Full
Main Level Bedrooms 3
Interior
Hot Water Natural Gas
Heating Forced Air
Cooling Central A/C
Fireplaces Number 1
Fireplaces Type Brick
Fireplace Y
Heat Source Natural Gas
Exterior
Exterior Feature Patio(s)
Parking Features Garage - Front Entry
Garage Spaces 2.0
Water Access N
Accessibility None
Porch Patio(s)
Attached Garage 2
Total Parking Spaces 2
Garage Y
Building
Story 1.5
Sewer Public Sewer
Water Public
Architectural Style Ranch/Rambler
Level or Stories 1.5
Additional Building Above Grade, Below Grade
New Construction N
Schools
School District Red Clay Consolidated
Others
Senior Community No
Tax ID 08-049.40-060
Ownership Fee Simple
SqFt Source Assessor
Acceptable Financing FHA, Conventional, VA, Cash
Listing Terms FHA, Conventional, VA, Cash
Financing FHA,Conventional,VA,Cash
Special Listing Condition Standard
Read Less

Bought with Thomas Murphy • VRA Realty
GET MORE INFORMATION



