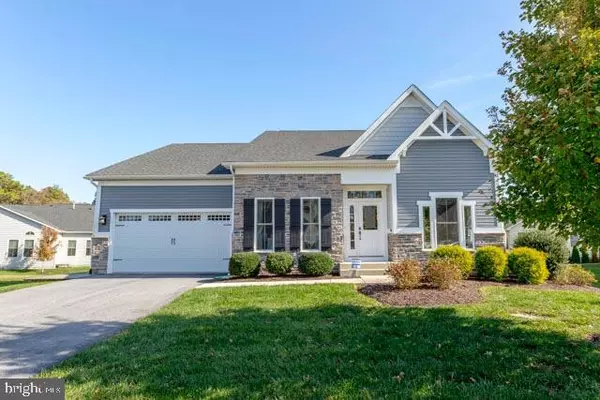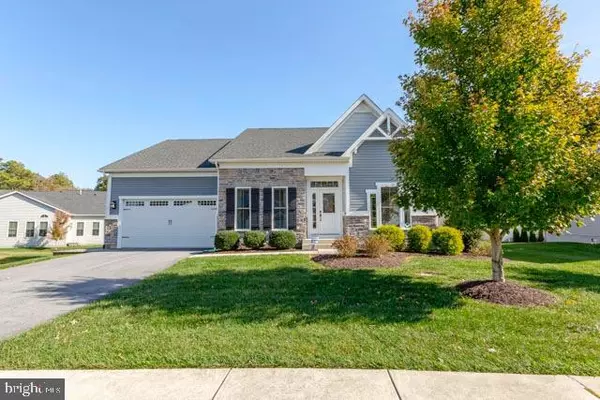For more information regarding the value of a property, please contact us for a free consultation.
19597 MANCHESTER DR Rehoboth Beach, DE 19971
Want to know what your home might be worth? Contact us for a FREE valuation!

Our team is ready to help you sell your home for the highest possible price ASAP
Key Details
Sold Price $660,000
Property Type Single Family Home
Sub Type Detached
Listing Status Sold
Purchase Type For Sale
Square Footage 2,434 sqft
Price per Sqft $271
Subdivision Grande At Canal Pointe
MLS Listing ID DESU151126
Sold Date 04/03/20
Style Coastal
Bedrooms 4
Full Baths 3
HOA Fees $140/qua
HOA Y/N Y
Abv Grd Liv Area 2,434
Originating Board BRIGHT
Year Built 2013
Annual Tax Amount $2,106
Tax Year 2019
Lot Size 0.270 Acres
Acres 0.27
Lot Dimensions 70.00 x 119.00
Property Description
Fully furnished beautiful home East of Rt 1 in the amenity rich neighborhood of Grande At Canal Pointe. This nicely appointed 4 bedroom 3 bath home has many extra features such as large covered screened porch, paver patio, outside shower, irrigation system with dedicated well to keep your water bills low, oversized high efficiency hybrid 80 gallon hot water heater and full security system. The home is conveniently positioned on a premium larger lot just steps away from the neighborhood clubhouse and pool. This tastefully decorated home with open floor plan has beautiful engineered hardwood flooring and tile in traffic areas for resilience and carpet for comfort in the bedrooms. The bright window filled great room and morning room provide plenty of natural light and at least 10' ceilings creating an open airy feeling. Along with the adjacent kitchen the space is perfect for entertaining as it offers additional seating at rounded breakfast bar with granite counter tops, wall oven and walk-in pantry. And that's not all- enjoy the lovely flex room upon entry, featuring tray ceiling with crown molding, situated perfectly to be used as a dining room, study or additional living room. The first floor master en-suite also boasting an exquisite tray ceiling, provides plenty of space with oversized walk-in closet measuring approximately 6.5' x 10', dual separate vanities, linen closet, soaking tub, large tile shower and private water closet proving to be an oasis for any couple or room to spread out for one. Two additional bedrooms and a full bath round out the spacious first floor and are separate from the master suite allowing for extra privacy to friends/family. On the second level you'll find a bonus/rec room, a bedroom with walk-in closet, a full bath and a walk-in storage room for easy access. This home is move-in ready with interior furnishings, outdoor furniture w/ fire pit, window treatments & blinds, all kitchen appliances, washer & dryer and the outside grill as well. Simply bring your personal items and take advantage of a peaceful winter enjoying fabulous restaurants and shopping and get ready for summer fun at the near by beach and boardwalk in downtown Rehoboth with-in walking /biking distance. Or choose to vacation in your very own neighborhood playing tennis, basketball, swimming in 1 of the 2 pools, exercising in the neighborhood gym or simply relax as children play in the park. HOA also includes lawn care, snow removal & trash removal. Home has been gently used, never rented but would be a great investment property with rental potential being $28,000 + /year based on seasonal weekly rental anywhere from $2,400-$2,900/week.
Location
State DE
County Sussex
Area Lewes Rehoboth Hundred (31009)
Zoning MR
Rooms
Other Rooms Dining Room, Bedroom 2, Bedroom 3, Bedroom 4, Kitchen, Breakfast Room, Bedroom 1, Great Room, Storage Room, Bonus Room, Full Bath, Screened Porch
Basement Full
Main Level Bedrooms 3
Interior
Interior Features Floor Plan - Open, Pantry, Bathroom - Soaking Tub, Sprinkler System, Bathroom - Tub Shower, Wood Floors, Window Treatments
Hot Water Electric
Heating Forced Air
Cooling Central A/C
Flooring Ceramic Tile, Partially Carpeted, Hardwood
Fireplaces Number 1
Equipment Built-In Microwave, Cooktop, Dishwasher, Disposal, Dryer - Electric, Exhaust Fan, Oven - Wall, Washer - Front Loading, Water Heater
Furnishings Yes
Appliance Built-In Microwave, Cooktop, Dishwasher, Disposal, Dryer - Electric, Exhaust Fan, Oven - Wall, Washer - Front Loading, Water Heater
Heat Source Propane - Owned
Laundry Main Floor
Exterior
Exterior Feature Patio(s), Porch(es), Screened
Parking Features Garage Door Opener
Garage Spaces 2.0
Amenities Available Basketball Courts, Common Grounds, Fitness Center, Pool - Outdoor, Tennis - Indoor, Tot Lots/Playground
Water Access N
Roof Type Architectural Shingle
Accessibility None
Porch Patio(s), Porch(es), Screened
Attached Garage 2
Total Parking Spaces 2
Garage Y
Building
Story 1.5
Foundation Crawl Space
Sewer Public Sewer
Water Public
Architectural Style Coastal
Level or Stories 1.5
Additional Building Above Grade, Below Grade
Structure Type 9'+ Ceilings,Tray Ceilings,Vaulted Ceilings
New Construction N
Schools
School District Cape Henlopen
Others
HOA Fee Include Common Area Maintenance,Lawn Maintenance,Management,Pool(s),Snow Removal,Trash,Health Club
Senior Community No
Tax ID 334-13.00-1625.00
Ownership Fee Simple
SqFt Source Estimated
Security Features 24 hour security,Monitored,Security System,Smoke Detector,Carbon Monoxide Detector(s)
Special Listing Condition Standard
Read Less

Bought with MICHAEL RODRIGUEZ • Jack Lingo - Rehoboth


