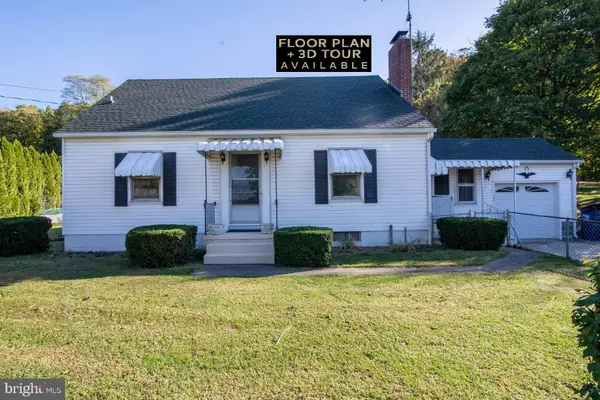For more information regarding the value of a property, please contact us for a free consultation.
2525 CARLISLE PIKE Hanover, PA 17331
Want to know what your home might be worth? Contact us for a FREE valuation!

Our team is ready to help you sell your home for the highest possible price ASAP
Key Details
Sold Price $194,900
Property Type Single Family Home
Sub Type Detached
Listing Status Sold
Purchase Type For Sale
Square Footage 1,296 sqft
Price per Sqft $150
Subdivision Berwick
MLS Listing ID PAAD109190
Sold Date 03/03/20
Style Cape Cod
Bedrooms 3
Full Baths 1
Half Baths 1
HOA Y/N N
Abv Grd Liv Area 1,296
Originating Board BRIGHT
Year Built 1930
Annual Tax Amount $2,544
Tax Year 2020
Lot Size 0.505 Acres
Acres 0.51
Property Description
Come one, come all for the Holidays! REDUCED PRICE TO SELL! What great Holidays you'll have in your new country home! Enjoy your hot tub, as well as your kitchen with granite countertops, window ledges with soft, close white shaker cabinets and up to date bathrooms with dual flush toilets. You can also enjoy a cozy breezeway with a fan and fireplace, an upstairs bedroom with a fireplace and another cozy wood fireplace in the living room. This home is also equipped with plenty of storage space inside, including a full concrete stand up basement and a full french drain system! This country charmer comes with a full back yard 6 foot fence, a fenced front yard and a large storage shed with your very own workshop. The workshop has not only electric, but an area for a wood stove. The sale includes an Intex above ground pool with equipment and home warranty! Home is 5 minutes to all shopping, although your view of pasture makes you feel like your miles away! Must see to appreciate, motivated seller, ask about other items for lawn care that could stay with the home!
Location
State PA
County Adams
Area Berwick Twp (14304)
Zoning RESIDENTIAL
Direction West
Rooms
Other Rooms Living Room, Bedroom 2, Bedroom 3, Kitchen, Bedroom 1, Sun/Florida Room, Other, Bathroom 1
Basement Full, Connecting Stairway, Drainage System, Improved, Poured Concrete, Windows
Main Level Bedrooms 2
Interior
Interior Features Combination Kitchen/Dining, Entry Level Bedroom, Family Room Off Kitchen, Ceiling Fan(s), Floor Plan - Traditional, Kitchen - Country, Upgraded Countertops, Wainscotting, Water Treat System, WhirlPool/HotTub, Window Treatments, Wine Storage, Wood Floors, Wood Stove
Hot Water 60+ Gallon Tank, Electric
Cooling Central A/C, Dehumidifier, Ceiling Fan(s), Window Unit(s)
Flooring Concrete, Hardwood, Other, Bamboo
Fireplaces Number 3
Fireplaces Type Wood
Equipment Built-In Microwave, Cooktop, Dishwasher, Disposal, Dryer, Dryer - Electric, Dryer - Front Loading, Dual Flush Toilets, Energy Efficient Appliances, ENERGY STAR Clothes Washer, ENERGY STAR Dishwasher, ENERGY STAR Freezer, ENERGY STAR Refrigerator, Exhaust Fan, Oven - Self Cleaning, Oven - Single, Oven/Range - Electric, Refrigerator, Stainless Steel Appliances, Washer, Water Conditioner - Owned, Water Heater
Fireplace Y
Window Features Storm,Vinyl Clad,Wood Frame
Appliance Built-In Microwave, Cooktop, Dishwasher, Disposal, Dryer, Dryer - Electric, Dryer - Front Loading, Dual Flush Toilets, Energy Efficient Appliances, ENERGY STAR Clothes Washer, ENERGY STAR Dishwasher, ENERGY STAR Freezer, ENERGY STAR Refrigerator, Exhaust Fan, Oven - Self Cleaning, Oven - Single, Oven/Range - Electric, Refrigerator, Stainless Steel Appliances, Washer, Water Conditioner - Owned, Water Heater
Heat Source Oil, Electric, Wood
Laundry Basement
Exterior
Garage Additional Storage Area, Garage - Front Entry
Garage Spaces 2.0
Fence Chain Link
Pool Above Ground, No Permits, Fenced
Utilities Available Sewer Available
Waterfront N
Water Access N
View Pasture, Street, Trees/Woods
Roof Type Asphalt,Metal,Rubber
Street Surface Concrete
Accessibility 2+ Access Exits, 32\"+ wide Doors, Level Entry - Main
Road Frontage Public
Attached Garage 1
Total Parking Spaces 2
Garage Y
Building
Lot Description Flag, Front Yard, Landscaping, Open, Rear Yard, Road Frontage, Sloping
Story 2.5
Foundation Block
Sewer Public Sewer
Water Well
Architectural Style Cape Cod
Level or Stories 2.5
Additional Building Above Grade, Below Grade
Structure Type 2 Story Ceilings,Block Walls
New Construction N
Schools
High Schools New Oxford
School District Conewago Valley
Others
Pets Allowed Y
Senior Community No
Tax ID 04K11-0147---000
Ownership Fee Simple
SqFt Source Estimated
Security Features Smoke Detector
Acceptable Financing Cash, Conventional, FHA, USDA, VA
Horse Property N
Listing Terms Cash, Conventional, FHA, USDA, VA
Financing Cash,Conventional,FHA,USDA,VA
Special Listing Condition Standard
Pets Description No Pet Restrictions
Read Less

Bought with Karla Hannon • Century 21 Core Partners
GET MORE INFORMATION



