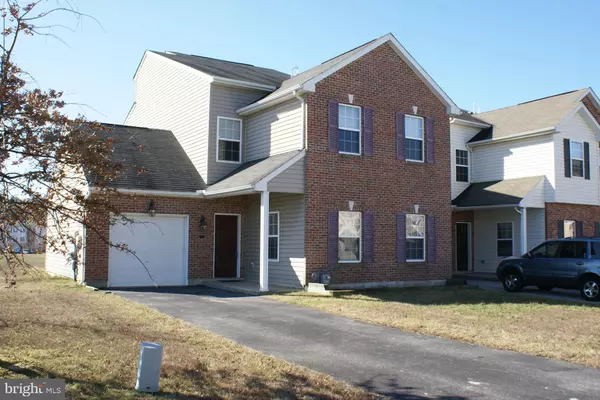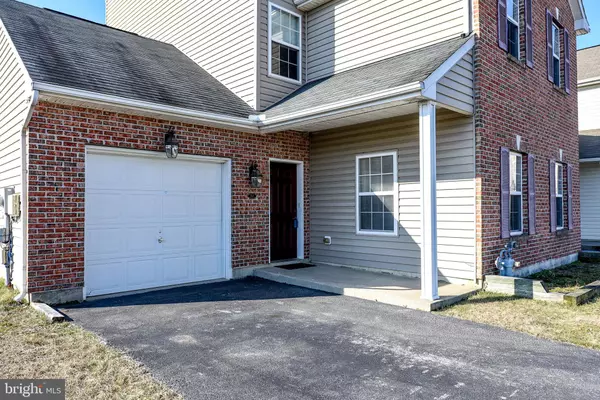For more information regarding the value of a property, please contact us for a free consultation.
201 CAMERTON LN Townsend, DE 19734
Want to know what your home might be worth? Contact us for a FREE valuation!

Our team is ready to help you sell your home for the highest possible price ASAP
Key Details
Sold Price $265,900
Property Type Townhouse
Sub Type End of Row/Townhouse
Listing Status Sold
Purchase Type For Sale
Square Footage 2,675 sqft
Price per Sqft $99
Subdivision Odessa National
MLS Listing ID DENC495278
Sold Date 04/24/20
Style Traditional
Bedrooms 4
Full Baths 4
Half Baths 1
HOA Fees $100/qua
HOA Y/N Y
Abv Grd Liv Area 2,675
Originating Board BRIGHT
Year Built 2006
Annual Tax Amount $2,889
Tax Year 2019
Lot Size 6,534 Sqft
Acres 0.15
Lot Dimensions 0.00 x 0.00
Property Description
Located in the golf course community in the Odessa National area, this brick front, end-unit townhome backs to open space. Featuring a great floor plan with 4 bedrooms and 4.1 baths, as well as a 2nd floor laundry and oversized garage, there is more than enough space for everyone. Each bedroom boasts large closets and their own private bath. The master bedroom has 2 double closets and a 5-piece bath while the 3rd floor bedroom has a walk-in closet and bath. The large family room has sliders to the backyard as well as a gas fireplace and a high-top, breakfast bar area shared with the kitchen. There is plenty of storage space in the wooden, upgraded kitchen cabinets. The side-by-side refrigerator, built in microwave, smooth top range and dishwasher are all included. In addition to the golf course, there is a clubhouse and community pool. Located near major commuting routes and in the award winning Appoquinimink School District. Come, See, Buy
Location
State DE
County New Castle
Area South Of The Canal (30907)
Zoning S
Direction North
Rooms
Other Rooms Living Room, Primary Bedroom, Bedroom 2, Bedroom 3, Bedroom 4, Kitchen, Family Room, Foyer, Laundry
Interior
Interior Features Floor Plan - Open
Heating Forced Air
Cooling Central A/C
Fireplaces Number 1
Fireplaces Type Corner, Gas/Propane
Equipment Built-In Microwave, Dishwasher, Disposal, Dryer, Exhaust Fan, Oven/Range - Electric, Refrigerator, Washer, Water Heater
Furnishings No
Fireplace Y
Window Features Double Pane,Screens
Appliance Built-In Microwave, Dishwasher, Disposal, Dryer, Exhaust Fan, Oven/Range - Electric, Refrigerator, Washer, Water Heater
Heat Source Natural Gas
Laundry Upper Floor
Exterior
Exterior Feature Brick
Garage Garage - Front Entry, Garage Door Opener, Inside Access, Oversized
Garage Spaces 1.0
Utilities Available Cable TV Available, Electric Available, Fiber Optics Available, Natural Gas Available, Phone Available, Sewer Available, Under Ground
Waterfront N
Water Access N
View Golf Course
Accessibility None
Porch Brick
Attached Garage 1
Total Parking Spaces 1
Garage Y
Building
Lot Description Backs - Open Common Area, Corner
Story 3+
Sewer Public Sewer
Water Public
Architectural Style Traditional
Level or Stories 3+
Additional Building Above Grade, Below Grade
New Construction N
Schools
School District Appoquinimink
Others
Senior Community No
Tax ID 14-013.13-133
Ownership Fee Simple
SqFt Source Assessor
Security Features Smoke Detector
Acceptable Financing Cash, Conventional, FHA, VA
Horse Property N
Listing Terms Cash, Conventional, FHA, VA
Financing Cash,Conventional,FHA,VA
Special Listing Condition Standard
Read Less

Bought with Maesa D Nelson Jr. • House of Real Estate
GET MORE INFORMATION



