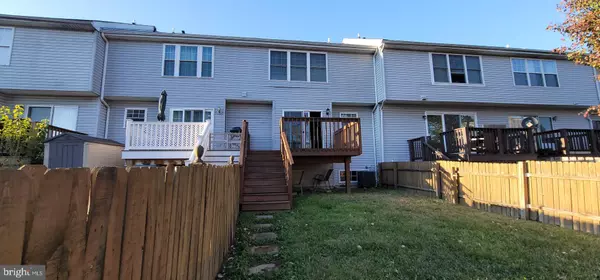For more information regarding the value of a property, please contact us for a free consultation.
6 LAXFORD DR Newark, DE 19702
Want to know what your home might be worth? Contact us for a FREE valuation!

Our team is ready to help you sell your home for the highest possible price ASAP
Key Details
Sold Price $245,000
Property Type Townhouse
Sub Type Interior Row/Townhouse
Listing Status Sold
Purchase Type For Sale
Square Footage 1,250 sqft
Price per Sqft $196
Subdivision Wellington Woods
MLS Listing ID DENC2034466
Sold Date 12/29/22
Style Colonial
Bedrooms 3
Full Baths 1
Half Baths 1
HOA Y/N N
Abv Grd Liv Area 1,250
Originating Board BRIGHT
Year Built 1991
Annual Tax Amount $2,281
Tax Year 2022
Lot Size 2,178 Sqft
Acres 0.05
Lot Dimensions 20.00 x 110.00
Property Description
This stunning house received a near top to bottom remodeling in 2018 with a cost of over $134,000. If you're looking for a home that will require little maintenance for the next 20 years this is the choice for you. The kitchen includes beautiful white cabinets, granite countertops, spray faucet and stainless steel appliances. Included in the sale are a washer and dryer that was part of the remodeling. The main floor features luxury vinal plank flooring and the remaining living spaces have brand new carpeting installed in November 2022. Your new home will be comfortable year round with economical natural gas heating and central air conditioning. The huge master bedroom feature a 12 x 5 walk-in in closet and its own dressing area with a sink. Nearly all the windows were replace with energy efficient double hung windows. The updated LED light fixtures will keep your electric bill moderate as well. The entire home was repainted in November of 2022. The bone dry 30' x 16' basement can be converted into your private paradise, will it be a man cave, a she shack or family entertainment center? The rear deck and the fenced back yard is the perfect place for a family cookout.
Location
State DE
County New Castle
Area Newark/Glasgow (30905)
Zoning NCPUD
Rooms
Other Rooms Primary Bedroom, Bedroom 2, Kitchen, Family Room, Basement, Foyer, Bedroom 1, Laundry, Primary Bathroom, Half Bath
Basement Full
Interior
Hot Water Electric
Heating Central
Cooling Central A/C
Heat Source Natural Gas
Exterior
Garage Spaces 2.0
Waterfront N
Water Access N
Accessibility None
Total Parking Spaces 2
Garage N
Building
Story 2
Foundation Concrete Perimeter
Sewer Public Sewer
Water Public
Architectural Style Colonial
Level or Stories 2
Additional Building Above Grade, Below Grade
New Construction N
Schools
School District Christina
Others
Senior Community No
Tax ID 10-043.10-643
Ownership Fee Simple
SqFt Source Assessor
Special Listing Condition Standard
Read Less

Bought with Alpha Jalloh • BHHS Fox & Roach-Christiana
GET MORE INFORMATION



