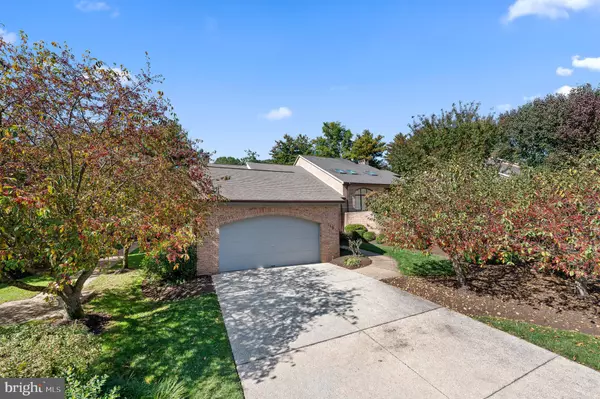For more information regarding the value of a property, please contact us for a free consultation.
119 BELLANT CIR Wilmington, DE 19807
Want to know what your home might be worth? Contact us for a FREE valuation!

Our team is ready to help you sell your home for the highest possible price ASAP
Key Details
Sold Price $587,500
Property Type Single Family Home
Sub Type Twin/Semi-Detached
Listing Status Sold
Purchase Type For Sale
Square Footage 3,400 sqft
Price per Sqft $172
Subdivision Fairthorne
MLS Listing ID DENC2033654
Sold Date 12/20/22
Style Contemporary
Bedrooms 4
Full Baths 2
Half Baths 1
HOA Fees $22/ann
HOA Y/N Y
Abv Grd Liv Area 3,400
Originating Board BRIGHT
Year Built 1984
Annual Tax Amount $7,237
Tax Year 2022
Lot Size 6,098 Sqft
Acres 0.14
Lot Dimensions 50.20 x 120.00
Property Description
Convenient first-floor living in the desirable community of Fairthorne. This architecturally dramatic 4 bedroom, 2 bath house has been beautifully updated. As you enter the home, you’re welcomed into a two-story foyer with an airy and open floor plan. Flanking the foyer is the living room with vaulted ceilings, and a spacious dining room complete with hardwood floors. The roomy kitchen is complimented by the den with a gas fireplace and floor-to-ceiling brick. Walking out the sliding glass doors of the den brings you to the deck and paved terrace with a retractable awning. The primary suite located on the main floor boasts a generous walk-in closet and private bath. Walking up the stairs brings you to the open-concept hallway with the additional 3 bedrooms and loft space that’s perfect for a home office. One of the upstairs bedrooms has been converted to a wardrobe room for additional storage, another features a walkout balcony. Recent updates include a new front door, Generac generator, new carpet, ductless mini split systems in upstairs bedrooms, Lutron Homeworks Lighting System, fireplace converted to gas, and updated powder room.
Location
State DE
County New Castle
Area Hockssn/Greenvl/Centrvl (30902)
Zoning NCPUD
Rooms
Other Rooms Living Room, Dining Room, Primary Bedroom, Bedroom 2, Bedroom 3, Kitchen, Family Room, Bedroom 1
Basement Full
Main Level Bedrooms 1
Interior
Interior Features Primary Bath(s), Kitchen - Island, Skylight(s), Ceiling Fan(s), Stall Shower, Kitchen - Eat-In
Hot Water Electric
Heating Heat Pump(s), Forced Air
Cooling Central A/C
Flooring Wood, Fully Carpeted
Fireplaces Number 1
Fireplaces Type Brick, Gas/Propane
Equipment Cooktop, Oven - Wall, Dishwasher, Built-In Microwave, Built-In Range, Disposal, Dryer, Extra Refrigerator/Freezer, Refrigerator
Furnishings No
Fireplace Y
Appliance Cooktop, Oven - Wall, Dishwasher, Built-In Microwave, Built-In Range, Disposal, Dryer, Extra Refrigerator/Freezer, Refrigerator
Heat Source Natural Gas
Laundry Main Floor, Basement
Exterior
Exterior Feature Deck(s)
Parking Features Garage Door Opener, Inside Access
Garage Spaces 4.0
Utilities Available Cable TV
Water Access N
Accessibility None
Porch Deck(s)
Attached Garage 2
Total Parking Spaces 4
Garage Y
Building
Story 2
Foundation Block
Sewer Public Sewer
Water Public
Architectural Style Contemporary
Level or Stories 2
Additional Building Above Grade, Below Grade
Structure Type Cathedral Ceilings,9'+ Ceilings
New Construction N
Schools
High Schools Alexis I. Dupont
School District Red Clay Consolidated
Others
HOA Fee Include Common Area Maintenance,Snow Removal
Senior Community No
Tax ID 07-026.40-021
Ownership Fee Simple
SqFt Source Assessor
Security Features Security System,Exterior Cameras
Acceptable Financing Cash, Conventional
Listing Terms Cash, Conventional
Financing Cash,Conventional
Special Listing Condition Standard
Read Less

Bought with Daniel Frampton • Compass
GET MORE INFORMATION



