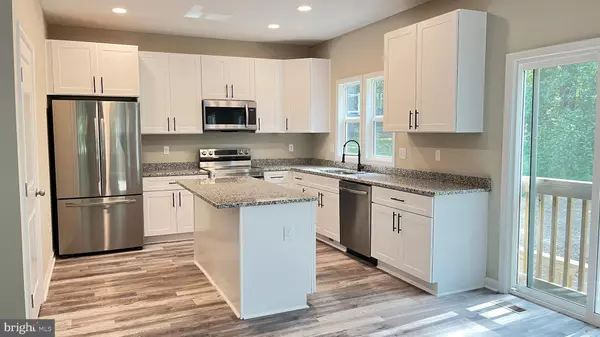For more information regarding the value of a property, please contact us for a free consultation.
250 LAND OR DR Ruther Glen, VA 22546
Want to know what your home might be worth? Contact us for a FREE valuation!

Our team is ready to help you sell your home for the highest possible price ASAP
Key Details
Sold Price $378,000
Property Type Single Family Home
Sub Type Detached
Listing Status Sold
Purchase Type For Sale
Square Footage 2,152 sqft
Price per Sqft $175
Subdivision Lake Land
MLS Listing ID VACV2001926
Sold Date 12/14/22
Style Colonial
Bedrooms 4
Full Baths 2
Half Baths 1
HOA Fees $95/ann
HOA Y/N Y
Abv Grd Liv Area 2,152
Originating Board BRIGHT
Year Built 2022
Annual Tax Amount $223
Tax Year 2021
Lot Size 0.490 Acres
Acres 0.49
Property Description
NEW CONSTRUCTION- MOVE IN READY. The lot is partially wooded waterfront Lake Dover in Lake Land Or gated community. This house plan offers 4 large bedrooms 2.5 baths. Primary bedroom offers large closet and ample space. Secondary bedrooms and bath provide plenty of space for large family or remote working at home. The house features stainless steel appliances, beautiful granite countertops throughout, tile flooring in all bathrooms and Luxury Vinyl Plank flooring across the entire main level. Top Quality shaker cabinets, full-overlay with dove tail seams and soft closing on doors and drawers. The conditioned, unfinished basement offers a great potential for future expansion and use. Become a part of this amazing, lake centered, gated community of Lake Land'or to enjoy this summer and for years to come!
Location
State VA
County Caroline
Zoning R1
Rooms
Other Rooms Dining Room, Primary Bedroom, Bedroom 2, Bedroom 3, Bedroom 4, Kitchen, Den, Great Room, Primary Bathroom
Basement Full, Heated, Outside Entrance, Poured Concrete, Sump Pump, Unfinished
Interior
Interior Features Carpet, Kitchen - Island, Kitchen - Table Space, Floor Plan - Open, Family Room Off Kitchen, Recessed Lighting, Pantry, Soaking Tub, Tub Shower, Upgraded Countertops
Hot Water Electric
Heating Hot Water, Zoned, Heat Pump(s)
Cooling Central A/C
Flooring Carpet, Ceramic Tile, Concrete, Luxury Vinyl Plank
Fireplaces Type Electric
Equipment Built-In Microwave, Dishwasher, Disposal, Icemaker, Refrigerator, Oven/Range - Electric, Stove, Washer/Dryer Hookups Only, Water Heater
Furnishings No
Fireplace Y
Appliance Built-In Microwave, Dishwasher, Disposal, Icemaker, Refrigerator, Oven/Range - Electric, Stove, Washer/Dryer Hookups Only, Water Heater
Heat Source Electric
Laundry Hookup
Exterior
Garage Garage - Front Entry, Garage Door Opener, Covered Parking
Garage Spaces 2.0
Utilities Available Sewer Available, Water Available, Electric Available
Amenities Available Beach, Common Grounds, Community Center, Gated Community, Lake, Picnic Area, Pool - Outdoor, Security, Swimming Pool, Tot Lots/Playground, Water/Lake Privileges
Waterfront Y
Water Access Y
View Water
Roof Type Architectural Shingle
Accessibility None
Road Frontage Private
Attached Garage 2
Total Parking Spaces 2
Garage Y
Building
Lot Description Backs to Trees
Story 3
Foundation Concrete Perimeter, Permanent, Slab
Sewer Public Sewer
Water Public
Architectural Style Colonial
Level or Stories 3
Additional Building Above Grade, Below Grade
Structure Type 9'+ Ceilings
New Construction Y
Schools
School District Caroline County Public Schools
Others
HOA Fee Include Common Area Maintenance,Management,Pool(s),Road Maintenance,Security Gate,Snow Removal
Senior Community No
Tax ID 51A7-1-B-130
Ownership Fee Simple
SqFt Source Estimated
Special Listing Condition Standard
Read Less

Bought with Yanji Lama • Century 21 Redwood Realty
GET MORE INFORMATION



