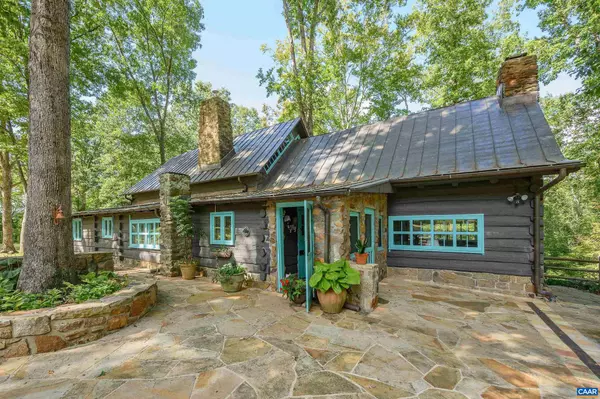For more information regarding the value of a property, please contact us for a free consultation.
2417 PALMER DR Keswick, VA 22947
Want to know what your home might be worth? Contact us for a FREE valuation!

Our team is ready to help you sell your home for the highest possible price ASAP
Key Details
Sold Price $1,500,000
Property Type Single Family Home
Sub Type Detached
Listing Status Sold
Purchase Type For Sale
Square Footage 2,155 sqft
Price per Sqft $696
Subdivision Keswick Estate
MLS Listing ID 635185
Sold Date 12/15/22
Style Cabin/Lodge
Bedrooms 2
Full Baths 2
HOA Fees $272/ann
HOA Y/N Y
Abv Grd Liv Area 2,155
Originating Board CAAR
Year Built 1930
Annual Tax Amount $6,112
Tax Year 2021
Lot Size 8.650 Acres
Acres 8.65
Property Sub-Type Detached
Property Description
Guaranteed, this remarkable c. 1930 cottage tucked away in Keswick yet just mins from Downtown, will steal your heart w/ its endless charms, privacy & history. The vaulted great room is light & airy, even as it is framed by a massive stone fireplace w/new wood stove. Soapstone counters w/ painted white cabinets & built in pantry in the kitchen complement exposed beams. The untouched cabin walls in the living room, w/ another stone fireplace, provide the perfect counter point to the white washed great room. Screen porches on both floors bring the outside in. Massive hardwoods shade expansive, level lawns w/ studio space. A rare find with 2 parcels. Who knew this well loved, historic gem was here on over 8 acres, in Keswick Estate?!,Soapstone Counter,Fireplace in Great Room,Fireplace in Living Room
Location
State VA
County Albemarle
Zoning R
Rooms
Other Rooms Living Room, Kitchen, Great Room, Full Bath, Additional Bedroom
Main Level Bedrooms 1
Interior
Interior Features Stove - Wood, Breakfast Area
Heating Central, Heat Pump(s)
Cooling Central A/C, Heat Pump(s)
Flooring Wood
Fireplaces Number 2
Fireplaces Type Stone
Equipment Washer/Dryer Hookups Only, Dishwasher, Oven/Range - Gas, Refrigerator, Oven - Wall
Fireplace Y
Appliance Washer/Dryer Hookups Only, Dishwasher, Oven/Range - Gas, Refrigerator, Oven - Wall
Heat Source Propane - Owned
Exterior
Roof Type Copper
Accessibility None
Garage N
Building
Lot Description Partly Wooded, Private
Story 1.5
Foundation Slab
Sewer Public Sewer
Water Community
Architectural Style Cabin/Lodge
Level or Stories 1.5
Additional Building Above Grade, Below Grade
New Construction N
Schools
Elementary Schools Stone-Robinson
Middle Schools Burley
High Schools Monticello
School District Albemarle County Public Schools
Others
Ownership Other
Special Listing Condition Standard
Read Less

Bought with MURDOCH MATHESON • FRANK HARDY SOTHEBY'S INTERNATIONAL REALTY


