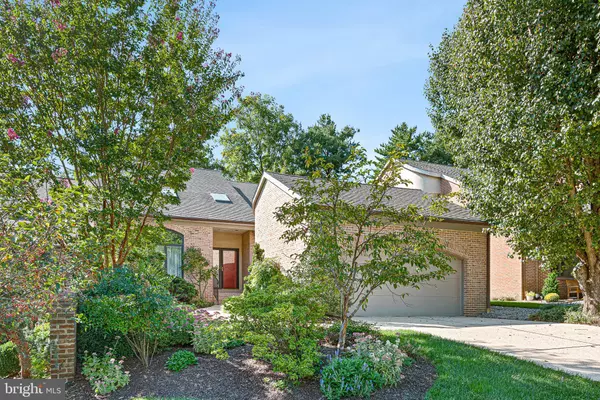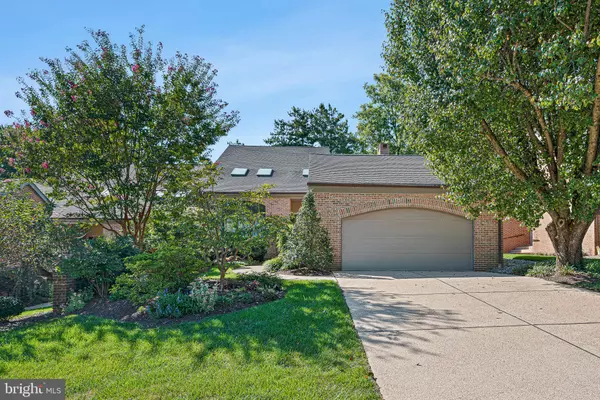For more information regarding the value of a property, please contact us for a free consultation.
117 BELLANT CIR Wilmington, DE 19807
Want to know what your home might be worth? Contact us for a FREE valuation!

Our team is ready to help you sell your home for the highest possible price ASAP
Key Details
Sold Price $560,000
Property Type Single Family Home
Sub Type Twin/Semi-Detached
Listing Status Sold
Purchase Type For Sale
Square Footage 3,425 sqft
Price per Sqft $163
Subdivision Fairthorne
MLS Listing ID DENC2031960
Sold Date 12/15/22
Style Contemporary
Bedrooms 4
Full Baths 2
Half Baths 1
HOA Fees $62/ann
HOA Y/N Y
Abv Grd Liv Area 3,425
Originating Board BRIGHT
Year Built 1984
Annual Tax Amount $7,266
Tax Year 2022
Lot Size 6,098 Sqft
Acres 0.14
Lot Dimensions 50.20 x 120.00
Property Description
Welcome to the beautiful community of Fairthorne ideally located just minutes from Greenville and downtown Wilmington! This all-brick twin features 4 bedrooms, 2.1 baths and a 2-car garage. Enter into the elegant 2-story front to back foyer with gleaming hardwood floors and a split staircase. The spacious living room features a vaulted ceiling and a large window providing an abundance of natural light. To the right of the foyer is the dining room with easy access to the kitchen and steps to the garage. The eat-in kitchen offers a separate breakfast area and features Corian countertops, a smooth top electric range, center island and newer appliances. The kitchen is open to the cozy family room with a gas fireplace, built-in shelving and a sliding glass door that leads to the rear deck and yard. The primary bedroom is located on the main level and features a large walk-in closet, vanity area and separate renovated bathroom with Corian countertops and Corian shower. A 2nd set of sliding glass doors in the main bedroom leads to the rear deck. A stackable washer & dryer, conveniently located off of the breakfast nook, and powder room off the foyer complete the 1st floor. A beautiful open staircase leads to the 2nd floor that houses 3 additional bedrooms, a full bath and loft area that serves as a perfect home office. One bedroom features sliding glass doors to the upper deck, built-in shelving and pull down stairs in the walk-in closet for easy access to the full attic. The 2nd floor also features a beautiful curved balcony that overlooks the foyer. The full basement houses a 2nd washer & dryer, gym area and provides for plenty of storage space. Exterior features include a private rear deck & yard with mature trees providing plenty of shade, beautiful landscaping beds with an irrigation system and a newly redone driveway. A meticulously kept home in a lovely neighborhood & convenient location!
Location
State DE
County New Castle
Area Hockssn/Greenvl/Centrvl (30902)
Zoning NCPUD
Rooms
Other Rooms Living Room, Dining Room, Primary Bedroom, Bedroom 2, Bedroom 3, Bedroom 4, Kitchen, Family Room, Breakfast Room, Loft
Basement Full, Sump Pump, Unfinished, Water Proofing System
Main Level Bedrooms 1
Interior
Hot Water Electric
Heating Heat Pump(s)
Cooling Central A/C
Flooring Fully Carpeted, Tile/Brick, Wood
Fireplaces Number 1
Fireplaces Type Wood
Fireplace Y
Heat Source Natural Gas
Laundry Main Floor, Basement
Exterior
Parking Features Garage - Front Entry, Garage Door Opener, Inside Access
Garage Spaces 4.0
Water Access N
Roof Type Asphalt,Shingle
Accessibility None
Attached Garage 2
Total Parking Spaces 4
Garage Y
Building
Story 2
Foundation Block
Sewer Public Sewer
Water Public
Architectural Style Contemporary
Level or Stories 2
Additional Building Above Grade, Below Grade
New Construction N
Schools
School District Red Clay Consolidated
Others
Senior Community No
Tax ID 07-026.40-022
Ownership Fee Simple
SqFt Source Assessor
Acceptable Financing Conventional, Cash
Listing Terms Conventional, Cash
Financing Conventional,Cash
Special Listing Condition Standard
Read Less

Bought with Karen Kimmel Legum • Long & Foster Real Estate, Inc.
GET MORE INFORMATION



