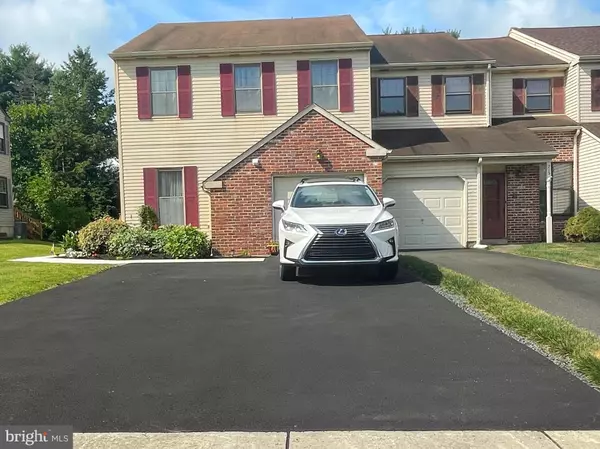For more information regarding the value of a property, please contact us for a free consultation.
211 PARKVIEW WAY Newtown, PA 18940
Want to know what your home might be worth? Contact us for a FREE valuation!

Our team is ready to help you sell your home for the highest possible price ASAP
Key Details
Sold Price $508,000
Property Type Townhouse
Sub Type End of Row/Townhouse
Listing Status Sold
Purchase Type For Sale
Square Footage 2,016 sqft
Price per Sqft $251
Subdivision Tyler Walk
MLS Listing ID PABU2032074
Sold Date 12/09/22
Style Colonial
Bedrooms 4
Full Baths 2
Half Baths 1
HOA Fees $52/qua
HOA Y/N Y
Abv Grd Liv Area 2,016
Originating Board BRIGHT
Year Built 1980
Annual Tax Amount $4,822
Tax Year 2021
Lot Size 5,400 Sqft
Acres 0.12
Lot Dimensions 40.00 x 135.00
Property Description
Welcome to this meticulously maintained end-unit townhouse in the desirable Tyler Walk development of Newtown. This absolute move-in condition townhome offers 4 bedrooms, 2 1/2 baths as well as a finished basement and garage! As you enter the home through a brand new door you arrive in a foyer with the coat closet. To the right you have a living room with a high ceiling. To the left you have a gorgeous dining room. Off of the dining room is the kitchen with breakfast area and sliding glass doors to the rear deck and yard. You can also access the spacious one car garage through the laundry room. The four bedrooms, hall bathroom, walk-in closet and additional full bath in the master bedroom are located on the second floor. The house features all newly renovated bathrooms, new hardwood floors throughout, new doors (exterior and interior), and new Lenox HVAC system. A finished basement with recessed lighting, fireplace (a brand new Napoleon high efficiency insert) is ready for entertaining or use as a hobby room or a play room. The exterior was recently updated with a new asphalt oversized driveway for 4 cars as well as new concrete walkways. The deck and backyard offer ample space for outdoor entertaining. Association dues include all recreational amenities (pool, clubhouse, basketball, tennis, etc). Your new home is ideally located just across the street from the beautiful Tyler State Park as well as the fine dining experiences Newtown has to offer. Convenient access to I-295 (formerly I-95), Route 1, and the PA Turnpike. Award Winning Council Rock School District.
Location
State PA
County Bucks
Area Newtown Twp (10129)
Zoning R1
Rooms
Basement Fully Finished
Interior
Interior Features Breakfast Area, Ceiling Fan(s), Cedar Closet(s), Recessed Lighting
Hot Water Electric
Heating Central, Heat Pump - Electric BackUp
Cooling Central A/C
Flooring Hardwood, Ceramic Tile, Luxury Vinyl Plank
Fireplaces Number 1
Fireplaces Type Wood
Fireplace Y
Heat Source Electric
Laundry Main Floor
Exterior
Garage Built In, Garage - Front Entry
Garage Spaces 5.0
Amenities Available Basketball Courts, Club House, Pool - Outdoor, Tennis Courts, Tot Lots/Playground
Water Access N
Accessibility None
Attached Garage 1
Total Parking Spaces 5
Garage Y
Building
Story 2
Foundation Concrete Perimeter
Sewer Public Sewer
Water Public
Architectural Style Colonial
Level or Stories 2
Additional Building Above Grade
New Construction N
Schools
Elementary Schools Newtowm
Middle Schools Newown
High Schools Council Rock High School North
School District Council Rock
Others
Senior Community No
Tax ID 29-032-098
Ownership Fee Simple
SqFt Source Assessor
Acceptable Financing Cash, Conventional, FHA
Listing Terms Cash, Conventional, FHA
Financing Cash,Conventional,FHA
Special Listing Condition Standard
Read Less

Bought with Ilona Vaysman • Keller Williams Philadelphia
GET MORE INFORMATION



