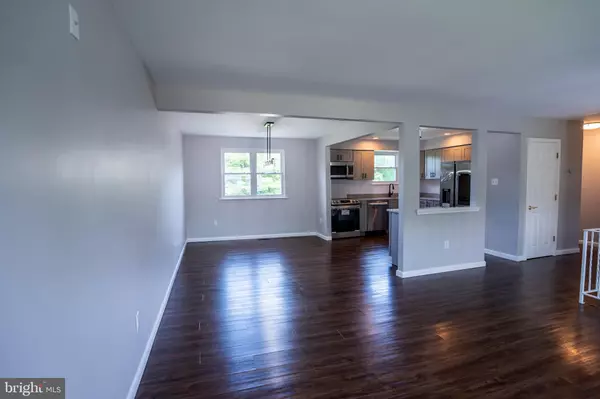For more information regarding the value of a property, please contact us for a free consultation.
16 KINGS CT Bordentown, NJ 08505
Want to know what your home might be worth? Contact us for a FREE valuation!

Our team is ready to help you sell your home for the highest possible price ASAP
Key Details
Sold Price $389,900
Property Type Single Family Home
Sub Type Detached
Listing Status Sold
Purchase Type For Sale
Square Footage 1,752 sqft
Price per Sqft $222
Subdivision Olde Yorke Station
MLS Listing ID NJBL2024294
Sold Date 12/08/22
Style Bi-level
Bedrooms 4
Full Baths 2
HOA Y/N N
Abv Grd Liv Area 1,752
Originating Board BRIGHT
Year Built 1978
Annual Tax Amount $8,616
Tax Year 2022
Lot Size 0.460 Acres
Acres 0.46
Lot Dimensions 0.00 x 0.00
Property Description
BACK ON THE MARKET and Reduced!!! From the moment that you walk into this newly remodeled home you will want to make it yours!!! This home has been freshly painted throughout, newer flooring throughout, full appliance package, brand new kitchen, granite countertops, brand new ss appliances, brand new full bathroom on the on the first and lower level and for convenience with the 4th bedroom and family rooms on the lower level along with the laundry room. The newer septic system has been replaced in the past few years, the newer windows have a transferable warranty and will be ready for you to move right in! Nice covered patio overlooking the open and spacious back yard (.46 ac) and yes, this home is located on a beautiful Cul-De-Sac!!! Easy to show. CO has been obtained and ready to go! ***Note: Tax breakdown is attached to listing under documents.
Location
State NJ
County Burlington
Area Florence Twp (20315)
Zoning RESIDENTIAL
Rooms
Other Rooms Living Room, Dining Room, Bedroom 4, Kitchen, Family Room, Full Bath
Main Level Bedrooms 3
Interior
Hot Water Electric
Heating Forced Air
Cooling Central A/C
Equipment Built-In Microwave, Dryer, Refrigerator, Stove, Washer, Dishwasher
Appliance Built-In Microwave, Dryer, Refrigerator, Stove, Washer, Dishwasher
Heat Source Oil
Exterior
Garage Garage - Front Entry
Garage Spaces 1.0
Waterfront N
Water Access N
Accessibility 2+ Access Exits, >84\" Garage Door
Attached Garage 1
Total Parking Spaces 1
Garage Y
Building
Story 2
Foundation Slab
Sewer Private Sewer
Water Well
Architectural Style Bi-level
Level or Stories 2
Additional Building Above Grade, Below Grade
New Construction N
Schools
Elementary Schools Roebling E.S.
Middle Schools Riverfront School
High Schools Florence Twp. Mem. H.S.
School District Florence Township Public Schools
Others
Senior Community No
Tax ID 15-00172 03-00012
Ownership Fee Simple
SqFt Source Assessor
Acceptable Financing Conventional, FHA, USDA, VA
Listing Terms Conventional, FHA, USDA, VA
Financing Conventional,FHA,USDA,VA
Special Listing Condition Standard
Read Less

Bought with Non Member • Non Subscribing Office
GET MORE INFORMATION



