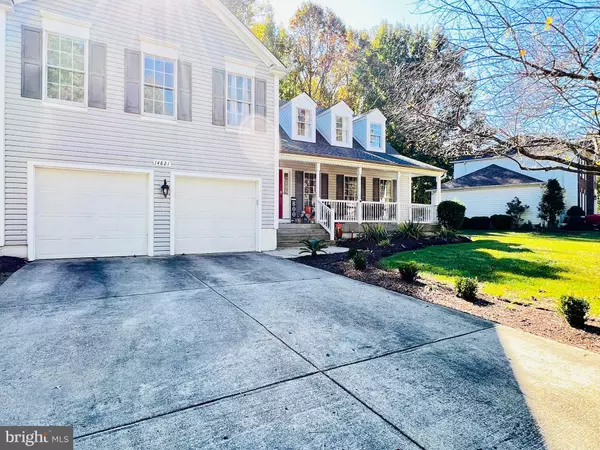For more information regarding the value of a property, please contact us for a free consultation.
14821 PEPPER TREE DR Bowie, MD 20721
Want to know what your home might be worth? Contact us for a FREE valuation!

Our team is ready to help you sell your home for the highest possible price ASAP
Key Details
Sold Price $569,000
Property Type Single Family Home
Sub Type Detached
Listing Status Sold
Purchase Type For Sale
Square Footage 2,404 sqft
Price per Sqft $236
Subdivision Tall Oaks Crossing
MLS Listing ID MDPG2059300
Sold Date 12/06/22
Style Split Level
Bedrooms 4
Full Baths 2
Half Baths 1
HOA Fees $40/mo
HOA Y/N Y
Abv Grd Liv Area 2,404
Originating Board BRIGHT
Year Built 1989
Annual Tax Amount $7,575
Tax Year 2022
Lot Size 0.286 Acres
Acres 0.29
Property Description
Price Improvement!
Welcome to your 4 bedroom 2 car garage Single Family Home in Tall Oaks Community located in Bowie, MD.
Entertain & prepare your family's meals in the heart of the home, your kitchen, which includes a breakfast bar, table space and a serene view of your spacious wooded backyard. Gather in your spacious main level separate dining or living room featuring engineered wood flooring. Enjoy cozy fall and winter evenings in your family room gathered around the fireplace with a view of the wooded lot.
Your upper level, leads to rest & relaxation in your owners suite featuring a separate sitting area to unwind, en suite with separate soaking tub with sky light, spa shower, dual vanities, and spacious walk in closet for your seasonal wardrobe. Your family can retreat to the three additional spacious bedrooms, closets and a full hall bath. Refresh your family’s laundry in the upper level laundry room.
Host outdoor family gatherings on your upper or lower level patio featuring table space with views of your spacious wooded backyard with ample space for a stone patio or hardscape of your choice. Prepare & enjoy your family’s seasonal grill favorites and/or grow a garden, bring your vision. Park in your two car garage or driveway which accommodates approximately four cars.
Create fun moments in the lower level recreation space features a pool table, bonus room/office/guest/play room. Located conveniently near Route 214/301/450/495, major travel routes, shopping, dining, grocery and retail. SELLER credit! SCHEDULE your showing appointment today!
Location
State MD
County Prince Georges
Zoning RR
Rooms
Basement Connecting Stairway, Rear Entrance, Fully Finished
Interior
Interior Features Breakfast Area, Kitchen - Table Space, Pantry, Skylight(s), Walk-in Closet(s)
Hot Water Electric
Heating Heat Pump(s)
Cooling Central A/C
Fireplaces Number 1
Equipment Built-In Microwave, Dishwasher, Disposal, Dryer, Exhaust Fan, Microwave, Refrigerator, Stove, Washer
Fireplace Y
Appliance Built-In Microwave, Dishwasher, Disposal, Dryer, Exhaust Fan, Microwave, Refrigerator, Stove, Washer
Heat Source Electric
Laundry Upper Floor
Exterior
Exterior Feature Deck(s), Porch(es)
Garage Garage - Front Entry
Garage Spaces 2.0
Water Access N
Accessibility None
Porch Deck(s), Porch(es)
Attached Garage 2
Total Parking Spaces 2
Garage Y
Building
Lot Description Backs to Trees, Front Yard, Trees/Wooded
Story 3
Foundation Concrete Perimeter
Sewer Public Sewer
Water Public
Architectural Style Split Level
Level or Stories 3
Additional Building Above Grade, Below Grade
New Construction N
Schools
School District Prince George'S County Public Schools
Others
Pets Allowed Y
Senior Community No
Tax ID 17070756791
Ownership Fee Simple
SqFt Source Assessor
Acceptable Financing FHA, Cash, Conventional, VA
Horse Property N
Listing Terms FHA, Cash, Conventional, VA
Financing FHA,Cash,Conventional,VA
Special Listing Condition Standard
Pets Description No Pet Restrictions
Read Less

Bought with SHEILESHA JAMESON YOUNG • RLAH @properties
GET MORE INFORMATION



