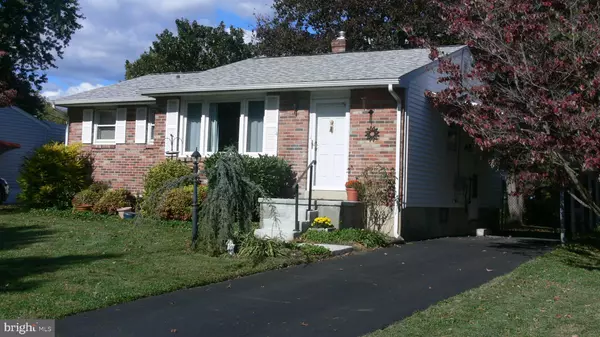For more information regarding the value of a property, please contact us for a free consultation.
14 BROOKMEADE RD Newark, DE 19711
Want to know what your home might be worth? Contact us for a FREE valuation!

Our team is ready to help you sell your home for the highest possible price ASAP
Key Details
Sold Price $260,501
Property Type Single Family Home
Sub Type Detached
Listing Status Sold
Purchase Type For Sale
Square Footage 1,475 sqft
Price per Sqft $176
Subdivision Brookhaven
MLS Listing ID DENC2033332
Sold Date 12/02/22
Style Ranch/Rambler
Bedrooms 4
Full Baths 2
HOA Y/N N
Abv Grd Liv Area 987
Originating Board BRIGHT
Year Built 1962
Tax Year 2022
Lot Size 9,583 Sqft
Acres 0.22
Lot Dimensions 65.00 x 151.90
Property Description
REVIEWING OFFERS ON 10/25 at 8:00PM This cute ranch home welcomes you right into the open foyer which leads to the main living area. The living/dining area blend seamlessly together as one space with sunlit windows and chair rail throughout. The gas stove will warm up those cold winter nights. To the left hallway are three bedrooms, one with a built in ironing board and shoe cabinet. The renovated hall bath has a soaking tub, warming towel rack and tile floor. The renovated kitchen looks bright and contemporary with solid surface counters, nice pantry, side opening oven, white cabinets and brand new flooring. Stairs from the kitchen lead you to the finished basement family room with brand new cushy carpet and has a waterproof underlayment for all of your pet friendly needs. an extra bedroom and full bath with shower are an extra bonus. The second half of basement is unfinished with washer/dryer and shelving for extra storage. seller installed a sewage backup preventer. Back yard is fenced with mature trees including an Elderberry tree which has provided berries for jams and jellies for years. An attached carport will keep you dry, with a side door into the kitchen. Heater-5yrs. HWHeater-2022 Roof-6yrs. Schedule your showing today!
Location
State DE
County New Castle
Area Newark/Glasgow (30905)
Zoning NC6.5
Rooms
Basement Daylight, Partial
Main Level Bedrooms 3
Interior
Hot Water Natural Gas
Cooling Central A/C
Fireplace N
Heat Source Natural Gas
Laundry Basement
Exterior
Garage Spaces 1.0
Water Access N
Accessibility 2+ Access Exits
Total Parking Spaces 1
Garage N
Building
Story 1
Foundation Block, Brick/Mortar
Sewer No Septic System
Water Community
Architectural Style Ranch/Rambler
Level or Stories 1
Additional Building Above Grade, Below Grade
New Construction N
Schools
School District Christina
Others
Senior Community No
Tax ID 09-010.30-094
Ownership Fee Simple
SqFt Source Assessor
Acceptable Financing Conventional, FHA
Listing Terms Conventional, FHA
Financing Conventional,FHA
Special Listing Condition Standard
Read Less

Bought with Kelly Diaz • Century 21 Gold Key Realty
GET MORE INFORMATION



