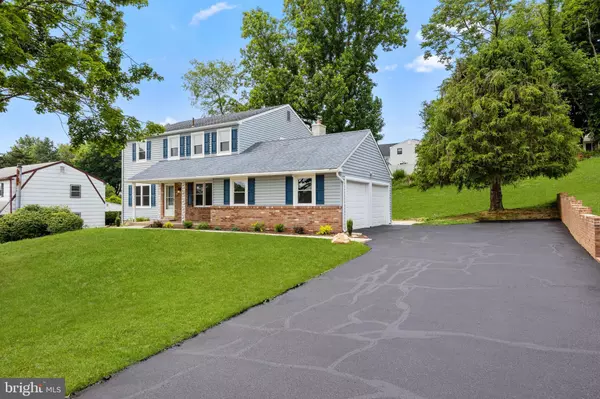For more information regarding the value of a property, please contact us for a free consultation.
711 ROSS DR Feasterville Trevose, PA 19053
Want to know what your home might be worth? Contact us for a FREE valuation!

Our team is ready to help you sell your home for the highest possible price ASAP
Key Details
Sold Price $539,000
Property Type Single Family Home
Sub Type Detached
Listing Status Sold
Purchase Type For Sale
Square Footage 2,176 sqft
Price per Sqft $247
Subdivision Woodlyn West
MLS Listing ID PABU2029544
Sold Date 11/29/22
Style Colonial
Bedrooms 4
Full Baths 2
Half Baths 1
HOA Y/N N
Abv Grd Liv Area 2,176
Originating Board BRIGHT
Year Built 1969
Annual Tax Amount $6,153
Tax Year 2021
Lot Size 150 Sqft
Lot Dimensions 100.00 x 150.00
Property Description
Fully renovated, 4 bed, 2.5 bath in Neshaminy School District with low taxes. This home not only includes a full finished basement with an amazing epoxy floor but it also has finished oversized two-car garage perfect for show cars. The seller spared no expense and finished everything with an eye for detail. As you enter the foyer you will find a marble like waterproof vinyl flooring and hardwood floor staircase leading to the second floor. The home boasts hardwood floors that have been refinished. The kitchen has many great amenities like a heavy-duty elegant stove hood, built-in pantry, built in trash cans, built-in spice rack and under-cabinet lighting. The kitchen has been done with black granite countertops with the leather side up, the best feature is the center island with the sink and dishwasher and space for stool seating. The kitchen also boasts new cabinets, new three-dimensional backsplash, new stainless steel appliances including a large-capacity refrigerator with barn doors and water and ice. Also features a built-in microwave down low where everyone can have access to it. All fixtures have been replaced and 98% of the home is Led lighting. The dining room and the living room have been elegantly finished with board and batten and two tones of paint. As you go through the living room and arrive at the great room you will find a beautifully done wood burning fireplace with stone veneer. The great room has been finished with Berber carpet. From the great room you can enter the spacious laundry room that has wood-like waterproof vinyl flooring, you'll find plenty of cabinet space and a washout sink. At the end of the laundry room you'll find the powder Room, with new vanity, new mirror, waterproof vinyl flooring and fresh paint. From the great room you can go downstairs to the large fully finished basement that has many outlets and a gorgeous epoxy floor. There is plenty of light in the basement with LED lights, some of Which change colors in party mode. The basement also includes two glass block windows with jalousie windows for light and circulation of air. Basement has all R13 insulation around the perimeter, the heating and cooling system and the brand new 75 gallon hot water heater. Upstairs you'll find 4 very spacious bedrooms all with recently refinished hardwood floors every room has overhead lighting with ceiling fan with separate controls and in the master bedroom you'll find crown molding a large 52 in ceiling fan end 4 inch LED high hats on a dimmer, it also has its own full bathroom with glass stall shower and beautiful ceramic and glass tile throughout. In the front of the house there is a covered spacious porch and in the rear of the house there is an uncovered concrete patio for barbecues and picnics. The oversized garage has been finished and painted With cabinets, workbench, epoxy flake flooring, 2 garage door openers with remotes, one of them has a keypad on the outside of the home for convenience. Up- graded 200amp service. Some new interior doors some new windows. This home is located in a great neighborhood with Elegant Street lighting and no aerial wires or phone poles. Natural Gas for heating and hot water.
Location
State PA
County Bucks
Area Lower Southampton Twp (10121)
Zoning R2
Rooms
Basement Connecting Stairway
Interior
Hot Water 60+ Gallon Tank, Natural Gas
Heating Forced Air
Cooling Central A/C
Fireplaces Number 1
Fireplace Y
Heat Source Natural Gas
Exterior
Garage Additional Storage Area, Garage Door Opener, Oversized, Garage - Rear Entry
Garage Spaces 6.0
Waterfront N
Water Access N
Accessibility None
Attached Garage 2
Total Parking Spaces 6
Garage Y
Building
Story 2
Foundation Block
Sewer Public Sewer
Water Public
Architectural Style Colonial
Level or Stories 2
Additional Building Above Grade, Below Grade
New Construction N
Schools
Elementary Schools Tawanka
Middle Schools Poquessing
High Schools Neshaminy
School District Neshaminy
Others
Pets Allowed Y
Senior Community No
Tax ID 21-025-025
Ownership Fee Simple
SqFt Source Assessor
Acceptable Financing Conventional, Cash
Listing Terms Conventional, Cash
Financing Conventional,Cash
Special Listing Condition Standard
Pets Description No Pet Restrictions
Read Less

Bought with Elizabeth Skivo • Keller Williams Realty Devon-Wayne
GET MORE INFORMATION



