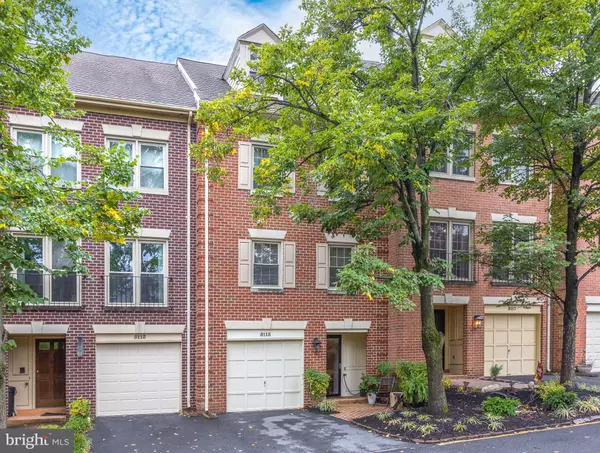For more information regarding the value of a property, please contact us for a free consultation.
5115 SKYLINE VILLAGE CT Alexandria, VA 22302
Want to know what your home might be worth? Contact us for a FREE valuation!

Our team is ready to help you sell your home for the highest possible price ASAP
Key Details
Sold Price $705,000
Property Type Condo
Sub Type Condo/Co-op
Listing Status Sold
Purchase Type For Sale
Square Footage 2,300 sqft
Price per Sqft $306
Subdivision Skyline Village
MLS Listing ID VAFX2097974
Sold Date 11/10/22
Style Colonial,Loft
Bedrooms 3
Full Baths 2
Half Baths 2
Condo Fees $275/mo
HOA Y/N N
Abv Grd Liv Area 2,300
Originating Board BRIGHT
Year Built 1983
Annual Tax Amount $6,672
Tax Year 2022
Property Description
Beautifully updated colonial style townhouse with attached garage and 4th level loft space! This stunning townhome has been fully remodeled top to bottom! Newly renovated all white kitchen with quartz countertops, newly added island, new flooring, new SS appliances, and a spacious eat in kitchen area feeds into the formal dining and living space with a charming wood burning fireplace that creates the perfect ambience! The 4th level loft is perfect for a study or playroom, and is accessed from the light filled master bedroom with cathedral ceilings and double closets. The lower level boasts a secondary family room or rec space that leads out to the patio, and has an additional wood burning fireplace featuring custom built-ins (with lighting) and shiplap! All bathrooms have been newly renovated! Walk in attic, with ample storage space. Additional updates include: newly expanded patio, all new lighting throughout, new flooring in the basement/foyer/staircases, new fencing, new window treatments, new dryer, new nest thermostat, new smart switches, new insulation, and a newly renovated front stoop area. This home has also been impeccably maintained, including ductwork cleaned, and both fireplaces cleaned and fully inspected. OPEN HOUSE: 10/9 from 2-4pm.
Location
State VA
County Fairfax
Zoning 220
Interior
Interior Features Ceiling Fan(s), Upgraded Countertops, Built-Ins, Dining Area, Kitchen - Eat-In, Wood Floors, Kitchen - Island, Kitchen - Gourmet, Combination Dining/Living
Hot Water Natural Gas
Heating Forced Air
Cooling Central A/C
Fireplaces Number 2
Fireplace Y
Heat Source Natural Gas
Laundry Dryer In Unit, Has Laundry, Washer In Unit
Exterior
Parking Features Garage Door Opener, Inside Access
Garage Spaces 2.0
Amenities Available Other
Water Access N
Accessibility None
Attached Garage 1
Total Parking Spaces 2
Garage Y
Building
Story 3.5
Foundation Other
Sewer Public Sewer
Water Public
Architectural Style Colonial, Loft
Level or Stories 3.5
Additional Building Above Grade, Below Grade
New Construction N
Schools
School District Fairfax County Public Schools
Others
Pets Allowed Y
HOA Fee Include Common Area Maintenance,Ext Bldg Maint,Insurance,Lawn Maintenance,Management,Road Maintenance,Snow Removal,Other
Senior Community No
Tax ID 0623 14 0003
Ownership Condominium
Acceptable Financing Cash, Conventional, FHA, VA
Listing Terms Cash, Conventional, FHA, VA
Financing Cash,Conventional,FHA,VA
Special Listing Condition Standard
Pets Allowed Cats OK, Dogs OK
Read Less

Bought with Lauren Longshore • Compass


