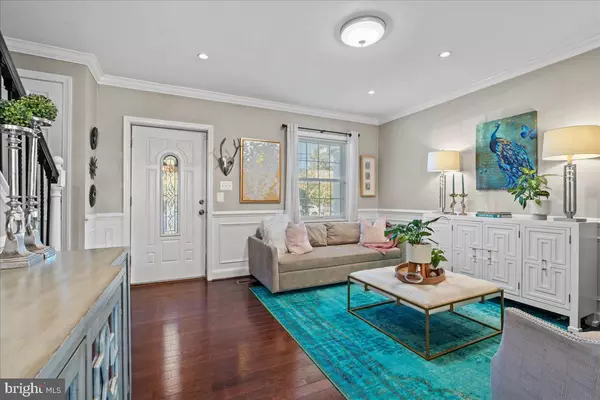For more information regarding the value of a property, please contact us for a free consultation.
507 N PAYNE ST Alexandria, VA 22314
Want to know what your home might be worth? Contact us for a FREE valuation!

Our team is ready to help you sell your home for the highest possible price ASAP
Key Details
Sold Price $799,000
Property Type Townhouse
Sub Type Interior Row/Townhouse
Listing Status Sold
Purchase Type For Sale
Square Footage 1,334 sqft
Price per Sqft $598
Subdivision Old Town Alexandria
MLS Listing ID VAAX2018022
Sold Date 11/10/22
Style Colonial
Bedrooms 3
Full Baths 2
HOA Y/N N
Abv Grd Liv Area 800
Originating Board BRIGHT
Year Built 1920
Annual Tax Amount $7,363
Tax Year 2022
Lot Size 1,873 Sqft
Acres 0.04
Property Description
Welcome to 507 N. Payne, a beautiful and move-in ready row house in historic Old Town Alexandria! Just beyond the fully fenced and freshly landscaped front yard awaits a light filled home boasting a spacious living room with beautiful hardwood floors. Travel through the dining area and kitchen and step right out to the private backyard with a patio that is perfect for outdoor dining and entertaining. Upstairs you will find 2 bedrooms and an updated full bath. From the main level, head downstairs to a fully finished basement that includes a third bedroom and a recently renovated full bath.
Situated less than half a mile to the Metro and the easy access to the Pentagon, Amazon HQ2 and Reagan National Airport makes this location a commuter's dream. A convenient bonus... there is a private driveway directly behind the home! Conveniently located just a few blocks from lively King Street, restaurants, shops, parks and all the charm Old Town has to offer. You do not want to miss this one!
Location
State VA
County Alexandria City
Zoning RB
Rooms
Other Rooms Living Room, Dining Room, Kitchen, Basement, Laundry
Basement Connecting Stairway, Fully Finished, Improved, Sump Pump, Water Proofing System
Interior
Interior Features Family Room Off Kitchen, Window Treatments, Wood Floors, Dining Area, Ceiling Fan(s), Recessed Lighting
Hot Water Electric
Heating Central
Cooling Central A/C
Flooring Hardwood, Carpet, Vinyl
Equipment Dishwasher, Disposal, Exhaust Fan, Icemaker, Microwave, Oven/Range - Gas, Refrigerator, Stove, Dryer, Washer
Fireplace N
Appliance Dishwasher, Disposal, Exhaust Fan, Icemaker, Microwave, Oven/Range - Gas, Refrigerator, Stove, Dryer, Washer
Heat Source Electric
Laundry Basement
Exterior
Garage Spaces 2.0
Water Access N
Accessibility None
Total Parking Spaces 2
Garage N
Building
Story 3
Foundation Brick/Mortar
Sewer Public Sewer
Water Public
Architectural Style Colonial
Level or Stories 3
Additional Building Above Grade, Below Grade
New Construction N
Schools
Elementary Schools Jefferson-Houston
Middle Schools George Washington
High Schools Alexandria City
School District Alexandria City Public Schools
Others
Senior Community No
Tax ID 10913000
Ownership Fee Simple
SqFt Source Assessor
Security Features Smoke Detector
Acceptable Financing Cash, Conventional, FHA, VA
Listing Terms Cash, Conventional, FHA, VA
Financing Cash,Conventional,FHA,VA
Special Listing Condition Standard
Read Less

Bought with Virginia Amos • Coldwell Banker Realty


