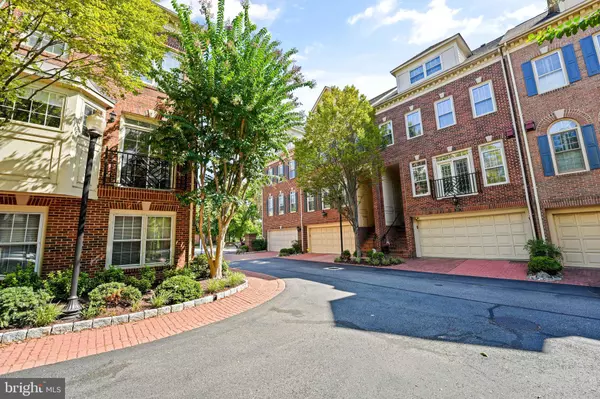For more information regarding the value of a property, please contact us for a free consultation.
823 RIVERGATE PL Alexandria, VA 22314
Want to know what your home might be worth? Contact us for a FREE valuation!

Our team is ready to help you sell your home for the highest possible price ASAP
Key Details
Sold Price $1,850,000
Property Type Townhouse
Sub Type Interior Row/Townhouse
Listing Status Sold
Purchase Type For Sale
Square Footage 2,904 sqft
Price per Sqft $637
Subdivision Rivergate
MLS Listing ID VAAX2016300
Sold Date 11/09/22
Style Federal
Bedrooms 3
Full Baths 4
Half Baths 1
HOA Fees $199/qua
HOA Y/N Y
Abv Grd Liv Area 2,400
Originating Board BRIGHT
Year Built 1995
Annual Tax Amount $19,513
Tax Year 2022
Lot Size 1,608 Sqft
Acres 0.04
Property Description
Exceptional views of the river and park, from the 'Snowden' the largest model in Rivergate. The main level offers a marble tiled foyer, living room with gas fireplace, family room with electric fireplace, kitchen
with natural cherry cabinetry and granite countertops. Hardwood floors throughout the main and upper levels.
The patio with a large electrically operated sun shade is accessed from the family room. Both the family room and kitchen as well as the primary bedroom offer extensive views of the river and park.
On the upper level is the spacious primary bedroom with soaring cathedral ceilings, sitting area with fireplace and french doors overlooking the Potomac. The en-suite bathroom offers a jacuzzi tub, separate shower and double vanity. A walk-in closet and additional closet . A second bedroom , additional full bathroom and convenient laundry are also found on this level.
Upper level two offers a third bedroom with cathedral ceiling, a full bathroom , storage room and a cedar lined walk-in closet.
The lower level recreation room features a wall of beautiful custom wood cabinetry containing the television and two single pull down beds. A perfect room for relaxing and additional house guests with
adjoining full bathroom. The double car garage is accessed from this level. Mere minutes to Harris Teeter, Sport & Health, Trader Joe's and an array of restaurants and shops.
Both HVAC systems were replaced in May 2017, roof replaced in 2016. New double wall ovens installed 9/22.
Location
State VA
County Alexandria City
Zoning W-1
Direction West
Rooms
Other Rooms Living Room, Primary Bedroom, Bedroom 2, Bedroom 3, Kitchen, Family Room, Foyer, Recreation Room
Basement Garage Access, Fully Finished
Interior
Interior Features Built-Ins, Cedar Closet(s), Ceiling Fan(s), Combination Kitchen/Living, Dining Area, Floor Plan - Traditional, Window Treatments, Wood Floors
Hot Water Natural Gas
Heating Forced Air
Cooling Central A/C
Flooring Hardwood, Marble, Partially Carpeted, Raised
Fireplaces Number 3
Fireplaces Type Mantel(s), Gas/Propane
Equipment Built-In Microwave, Washer, Oven - Wall, Refrigerator, Oven - Double, Dryer, Disposal, Dishwasher, Water Heater, Icemaker, Cooktop
Furnishings No
Fireplace Y
Appliance Built-In Microwave, Washer, Oven - Wall, Refrigerator, Oven - Double, Dryer, Disposal, Dishwasher, Water Heater, Icemaker, Cooktop
Heat Source Natural Gas
Laundry Upper Floor
Exterior
Parking Features Garage Door Opener, Garage - Front Entry
Garage Spaces 2.0
Utilities Available Natural Gas Available, Electric Available
Amenities Available Common Grounds
Water Access Y
View Garden/Lawn, Panoramic, River, Park/Greenbelt
Roof Type Asphalt
Accessibility None
Attached Garage 2
Total Parking Spaces 2
Garage Y
Building
Story 4
Foundation Other
Sewer Public Sewer
Water Public
Architectural Style Federal
Level or Stories 4
Additional Building Above Grade, Below Grade
New Construction N
Schools
Elementary Schools Jefferson-Houston
Middle Schools Jefferson-Houston
High Schools Alexandria City
School District Alexandria City Public Schools
Others
Pets Allowed Y
HOA Fee Include Reserve Funds,Management,Common Area Maintenance
Senior Community No
Tax ID 50628890
Ownership Fee Simple
SqFt Source Assessor
Acceptable Financing Cash, Conventional
Horse Property N
Listing Terms Cash, Conventional
Financing Cash,Conventional
Special Listing Condition Standard
Pets Allowed Dogs OK, Cats OK
Read Less

Bought with Phyllis G Patterson • TTR Sotheby's International Realty


