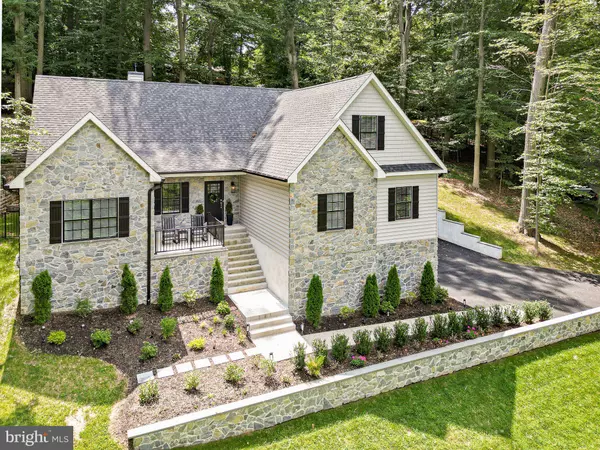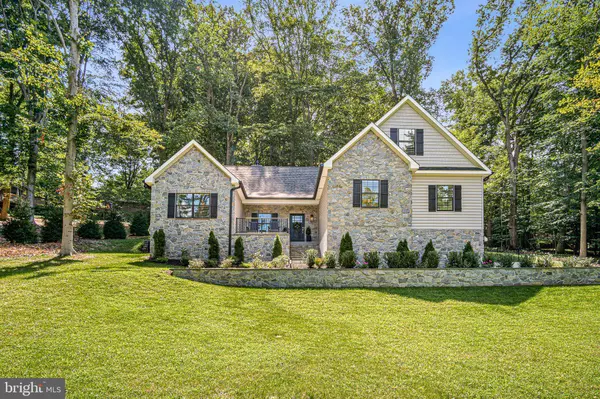For more information regarding the value of a property, please contact us for a free consultation.
316 SNUFF MILL RD Wilmington, DE 19807
Want to know what your home might be worth? Contact us for a FREE valuation!

Our team is ready to help you sell your home for the highest possible price ASAP
Key Details
Sold Price $915,000
Property Type Single Family Home
Sub Type Detached
Listing Status Sold
Purchase Type For Sale
Square Footage 4,000 sqft
Price per Sqft $228
Subdivision Centreville
MLS Listing ID DENC2030164
Sold Date 10/14/22
Style Colonial,Contemporary,Dwelling w/Separate Living Area,Transitional
Bedrooms 6
Full Baths 3
Half Baths 1
HOA Y/N N
Abv Grd Liv Area 2,700
Originating Board BRIGHT
Year Built 2022
Annual Tax Amount $6,663
Tax Year 2022
Lot Size 0.660 Acres
Acres 0.66
Lot Dimensions 125.00 x 210.00
Property Description
Inspiring and simply gorgeous are just mere descriptions of this 6 bedroom, 3.1 bath, newly constructed, and, beautifully decorated home in Centreville, DE. Owners recently finished the lower level with original builder to add 1300 sf of living space. Sitting high on a hill, overlooking the Oberod estate, with incredible views that constantly surprise as seasons change. Just simply elegant stone exterior with black shutters details the home’s exterior, and where you can enter the home’s living space through the welcoming front door. A side facing, oversized 2 car garage, is another entry into the home, through the mudroom area, or, alternatively, into a private living area. Inside the home, custom woodwork details flow from room to room with wide width hardwoods throughout. Interior designer vibe grabs you as you notice the luxe light fixtures, window treatments, and many decorative details. Entertaining in going to be fun! The open concept kitchen flows right into the dining area with the living area just beyond. The cozy gas fireplace in the living area is flanked by built in bookcases, just one of many storage areas in the home. The exterior wall of the living space has two triple glass doors giving you lots of natural light and leads to the private landscaped patio, just perfect for a quiet morning coffee. Off the kitchen area, the primary suite is just past the large pantry and laundry room – more storage! The spacious primary suite overlooks the rolling hills and has two walk-in closets, hardwood floors, warm natural light and a large bathroom with glass enclosed shower and double sinks. At the opposite side of the home from primary suite is the private 2-bedroom enclave with a large jack-and-jill bath. Heading up the stairs you’ll find a private loft; use it as an office, or guest bedroom. There’s already plumbing there for a future bathroom. Step down the custom trimmed stairway to the lower level with LVT flooring and think about how you’ll use this space. Could it be, an in-law suite, a gathering spot for fun, or a studio/office? The options of this fully outfitted lower level, complete with 2 bedrooms, full bath, pretty kitchen and spacious living area are only limited to your imagination! This home is all about gathering, yet thoughtfully designed for private spaces, with magnificent views from every window.
Location
State DE
County New Castle
Area Hockssn/Greenvl/Centrvl (30902)
Zoning NC21
Rooms
Other Rooms Dining Room, Primary Bedroom, Bedroom 2, Bedroom 4, Kitchen, Family Room, Foyer, Bedroom 1, Laundry, Bathroom 1, Bathroom 2, Bathroom 3, Primary Bathroom
Basement Daylight, Full
Main Level Bedrooms 3
Interior
Interior Features Bar, Built-Ins, Carpet, Combination Kitchen/Dining, Combination Dining/Living, Crown Moldings, Dining Area, Entry Level Bedroom, Family Room Off Kitchen, Floor Plan - Open, Kitchen - Gourmet, Pantry, Recessed Lighting, Walk-in Closet(s), Wood Floors
Hot Water Electric
Heating Heat Pump - Electric BackUp
Cooling Central A/C
Flooring Carpet, Hardwood
Fireplaces Number 1
Fireplaces Type Gas/Propane
Equipment Built-In Microwave, Dishwasher, Oven/Range - Gas
Fireplace Y
Window Features Energy Efficient,Low-E,Vinyl Clad
Appliance Built-In Microwave, Dishwasher, Oven/Range - Gas
Heat Source Electric
Laundry Main Floor
Exterior
Exterior Feature Patio(s)
Parking Features Basement Garage, Oversized
Garage Spaces 2.0
Utilities Available Propane
Water Access N
View Trees/Woods
Roof Type Asbestos Shingle
Accessibility None
Porch Patio(s)
Attached Garage 2
Total Parking Spaces 2
Garage Y
Building
Story 3
Foundation Concrete Perimeter
Sewer Gravity Sept Fld
Water Well
Architectural Style Colonial, Contemporary, Dwelling w/Separate Living Area, Transitional
Level or Stories 3
Additional Building Above Grade, Below Grade
Structure Type Dry Wall
New Construction N
Schools
High Schools Alexis I. Dupont
School District Red Clay Consolidated
Others
Senior Community No
Tax ID 07-006.00-020
Ownership Fee Simple
SqFt Source Assessor
Security Features Security System
Special Listing Condition Standard
Read Less

Bought with Laura Lee Magee Eskaros • Century 21 Gold Key Realty
GET MORE INFORMATION



