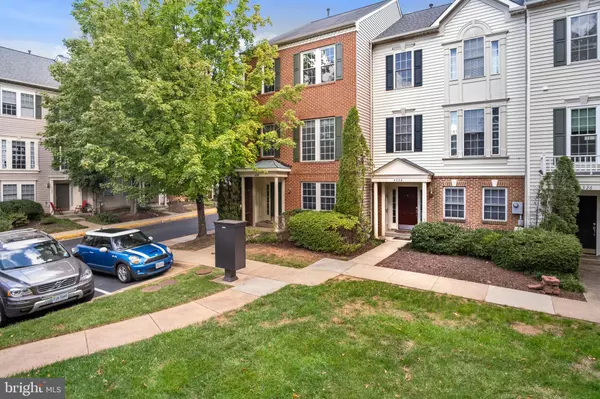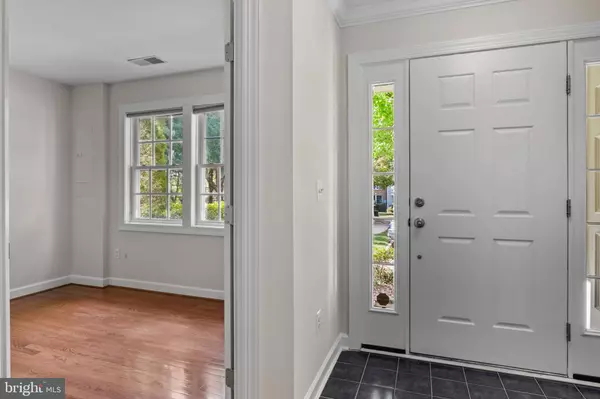For more information regarding the value of a property, please contact us for a free consultation.
4330 THOMAS BRIGADE LN Fairfax, VA 22033
Want to know what your home might be worth? Contact us for a FREE valuation!

Our team is ready to help you sell your home for the highest possible price ASAP
Key Details
Sold Price $630,000
Property Type Townhouse
Sub Type End of Row/Townhouse
Listing Status Sold
Purchase Type For Sale
Square Footage 1,908 sqft
Price per Sqft $330
Subdivision Carr At Cedar Lakes
MLS Listing ID VAFX2097120
Sold Date 10/28/22
Style Colonial
Bedrooms 3
Full Baths 3
Half Baths 1
HOA Fees $118/mo
HOA Y/N Y
Abv Grd Liv Area 1,908
Originating Board BRIGHT
Year Built 1997
Annual Tax Amount $6,473
Tax Year 2022
Lot Size 1,725 Sqft
Acres 0.04
Property Description
This Beautiful, Brick-front, 2-Car Garage, End-unit townhome in Desirable Cedar Lakes has it all * Fully updated and Bright through-out * Boasts New Paint, New Carpet in Master Bedrooms and Renovations throughout the Home * First Level features a Entry Level Bedroom/Office with its own Bathroom * New Kitchen Stainless Steel Appliances (Refrigerator, Stove, Dishwasher and Microwave) * Kitchen features Marble countertops, New Backsplash, New Lighting and Fresh Paint * Next to the kitchen is an open layout dining and living room with a half bath to round out this floor * Third Level has 2 Spacious Master Bedrooms with Ceiling Fans and walk-in closets * The 2 Upper Bathrooms in the third level have been updated with New Quartz countertops, toilets and accessories * Garage Doors and Clothes Dryer also replaced in 2022 * Cedar Lakes HOA amenities include: swimming pools, jogging/walking paths, mini parks, ponds, tennis court, tot lots and more * Minutes from Fair Lakes shopping Center, Fair Oaks Mall, Fairfax Corner, Fairfax Towne Center, Wegmans, Costco plus conveniently located nearby routes including I-66, Fairfax County Parkway and Rt.50 * This is a true Turn-Key Home; You don't' want to miss it (Home has been professionally deep cleaned for its New Owners).
Location
State VA
County Fairfax
Zoning 320
Interior
Interior Features Breakfast Area, Carpet, Ceiling Fan(s), Combination Dining/Living, Combination Kitchen/Dining, Crown Moldings, Dining Area, Entry Level Bedroom, Kitchen - Eat-In, Kitchen - Island, Pantry, Recessed Lighting, Soaking Tub, Tub Shower, Stall Shower, Walk-in Closet(s), Wood Floors, Window Treatments
Hot Water Natural Gas
Heating Central
Cooling Central A/C
Flooring Hardwood, Carpet, Luxury Vinyl Plank, Ceramic Tile
Equipment Built-In Microwave, Dishwasher, Disposal, Dryer - Electric, Dryer - Front Loading, Icemaker, Refrigerator, Stove, Washer, Water Heater
Window Features Double Hung
Appliance Built-In Microwave, Dishwasher, Disposal, Dryer - Electric, Dryer - Front Loading, Icemaker, Refrigerator, Stove, Washer, Water Heater
Heat Source Natural Gas
Laundry Dryer In Unit, Lower Floor, Washer In Unit
Exterior
Exterior Feature Balcony
Parking Features Garage - Rear Entry, Built In, Garage Door Opener
Garage Spaces 2.0
Utilities Available Electric Available, Natural Gas Available
Amenities Available Tennis Courts, Swimming Pool, Tot Lots/Playground, Club House, Fitness Center, Jog/Walk Path
Water Access N
Accessibility None
Porch Balcony
Attached Garage 2
Total Parking Spaces 2
Garage Y
Building
Story 3
Foundation Slab
Sewer Public Sewer
Water Public
Architectural Style Colonial
Level or Stories 3
Additional Building Above Grade
New Construction N
Schools
Elementary Schools Greenbriar East
Middle Schools Lanier
High Schools Fairfax
School District Fairfax County Public Schools
Others
Pets Allowed Y
HOA Fee Include Lawn Maintenance,Management,Pool(s),Snow Removal,Common Area Maintenance,Trash
Senior Community No
Tax ID 0454 10 0246A
Ownership Fee Simple
SqFt Source Assessor
Security Features Carbon Monoxide Detector(s),Smoke Detector
Acceptable Financing Cash, Conventional, FHA, VA
Listing Terms Cash, Conventional, FHA, VA
Financing Cash,Conventional,FHA,VA
Special Listing Condition Standard
Pets Allowed No Pet Restrictions
Read Less

Bought with Atif Khan • Pearson Smith Realty, LLC


