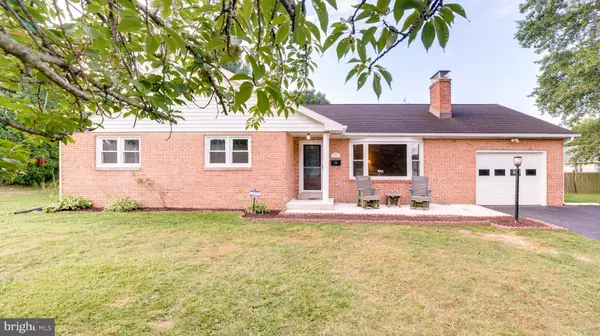For more information regarding the value of a property, please contact us for a free consultation.
816 W 1ST AVE Parkesburg, PA 19365
Want to know what your home might be worth? Contact us for a FREE valuation!

Our team is ready to help you sell your home for the highest possible price ASAP
Key Details
Sold Price $290,000
Property Type Single Family Home
Sub Type Detached
Listing Status Sold
Purchase Type For Sale
Square Footage 1,444 sqft
Price per Sqft $200
Subdivision None Available
MLS Listing ID PACT2031472
Sold Date 10/27/22
Style Ranch/Rambler
Bedrooms 3
Full Baths 1
HOA Y/N N
Abv Grd Liv Area 1,444
Originating Board BRIGHT
Year Built 1961
Annual Tax Amount $6,147
Tax Year 2022
Lot Size 0.351 Acres
Acres 0.35
Lot Dimensions 0.00 x 0.00
Property Description
Enjoy single floor living with many recent renovations and upgrades. This ranch style home features 3 bedrooms, located in Parkesburg borough, includes ease of maintenance with hardwood flooring throughout, comfort that central A/C provides with the convenience and value of public water and sewer utilities. The large, level back yard is perfect for entertaining, gardening or just relax and enjoy. This home is walking distance to the Parkesburg train station and minutes to the Rt. 30 bypass. Walk to local shops and restaurants along with easy access to major transportations routes and larger retailers (Walmart and Home Depot) within minutes of this home. The central A/C unit was replaced in summer 2022, new windows with easy care 'capping' on the exterior. Newer, high quality Budarus furnace and a full basement, complete with perimeter drain, perfect for storage or your finishing touches. A floored attic, accessed from the garage, spans the full length of the home.
Location
State PA
County Chester
Area Parkesburg Boro (10308)
Zoning RESIDENTIAL
Direction North
Rooms
Basement Drain, Drainage System, Garage Access, Sump Pump, Unfinished
Main Level Bedrooms 3
Interior
Interior Features Attic
Hot Water S/W Changeover, Instant Hot Water, Oil
Heating Hot Water
Cooling Central A/C
Flooring Hardwood
Fireplaces Number 1
Equipment Refrigerator
Fireplace Y
Appliance Refrigerator
Heat Source Oil
Laundry Basement
Exterior
Garage Garage - Rear Entry, Inside Access
Garage Spaces 4.0
Utilities Available Electric Available
Waterfront N
Water Access N
Roof Type Asphalt
Accessibility None
Attached Garage 1
Total Parking Spaces 4
Garage Y
Building
Story 1
Foundation Block
Sewer Public Sewer
Water Public
Architectural Style Ranch/Rambler
Level or Stories 1
Additional Building Above Grade, Below Grade
New Construction N
Schools
School District Octorara Area
Others
Pets Allowed Y
Senior Community No
Tax ID 08-05 -0065
Ownership Fee Simple
SqFt Source Assessor
Acceptable Financing FHA, Cash, Conventional, VA, USDA, Other
Horse Property N
Listing Terms FHA, Cash, Conventional, VA, USDA, Other
Financing FHA,Cash,Conventional,VA,USDA,Other
Special Listing Condition Standard
Pets Description No Pet Restrictions
Read Less

Bought with Thomas Toole III • RE/MAX Main Line-West Chester
GET MORE INFORMATION



