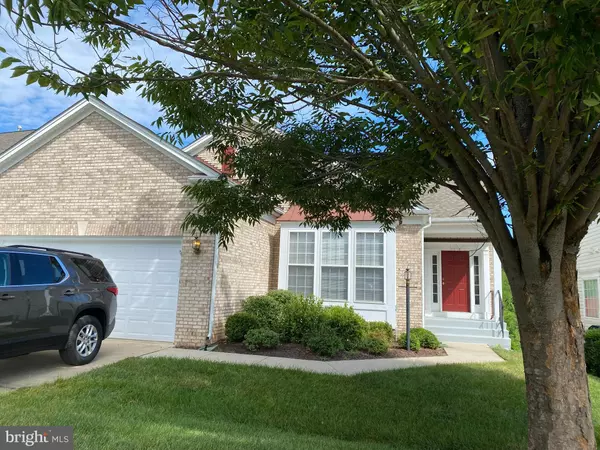For more information regarding the value of a property, please contact us for a free consultation.
1764 FAVERSHAM WAY Woodbridge, VA 22192
Want to know what your home might be worth? Contact us for a FREE valuation!

Our team is ready to help you sell your home for the highest possible price ASAP
Key Details
Sold Price $650,000
Property Type Single Family Home
Sub Type Detached
Listing Status Sold
Purchase Type For Sale
Square Footage 2,730 sqft
Price per Sqft $238
Subdivision River Ridge
MLS Listing ID VAPW2035050
Sold Date 09/09/22
Style Colonial
Bedrooms 3
Full Baths 3
HOA Fees $200/mo
HOA Y/N Y
Abv Grd Liv Area 1,820
Originating Board BRIGHT
Year Built 2002
Annual Tax Amount $6,124
Tax Year 2022
Lot Size 6,050 Sqft
Acres 0.14
Property Description
Welcome to 1764 Faversham Way, a beautiful rambler style home in the River Ridge 55+ neighborhood. Home has a brand new HVAC system that comes with a 10 year warranty! Enter the brick front home into the foyer that is open to both the living room and dining area. The kitchen is in the back of the home and is open to the family room with a gas burning fireplace and includes an eating area, a built in microwave, a gas stove and generous counter top and cabinet space. The eating area walks out to the oversized deck that stretches the back of the home, facing a wooded area. The main level also features the primary bedroom with a walk-in closet and a private bathroom with a soaker tub, a stand up shower and dual sink vanity. The 2nd bedroom on the main level also features a walk-in closet and has a full bathroom just outside of its door. The finished walk-out basement has a large rec room, the 3rd bedroom and full bathroom, a media room/office area, and storage. It walks-out to a cement patio under the 2nd story deck. The garage has been framed for two stories with a disappearing stairway to the attic. The garage sheetrock has been finished and painted. The insulation was upgraded to 6 inches of blown insulation. There is is 2 way clean out for cast iron sanitary system to the street. There is also an under ground sprinkler system installed. Community includes: Health Club, Pool, Recreation Facility, Road, Billiard Room, Club House, Common Grounds, Community Center, Exercise Room, Game Room, Exercise Path and Tennis Courts. Located just minutes from the Occoquan River and close to shops, restaurants, public transportation and easy access to major roads and I95. Book your tour today!
Location
State VA
County Prince William
Zoning RPC
Rooms
Other Rooms Living Room, Dining Room, Primary Bedroom, Bedroom 2, Bedroom 3, Kitchen, Game Room, Family Room, Foyer
Basement Full
Main Level Bedrooms 2
Interior
Interior Features Window Treatments, Ceiling Fan(s)
Hot Water Natural Gas
Heating Forced Air
Cooling Central A/C
Fireplaces Number 1
Fireplaces Type Screen, Other
Equipment Dishwasher, Disposal, Dryer, Oven/Range - Electric, Refrigerator, Stove, Washer, Built-In Microwave
Fireplace Y
Appliance Dishwasher, Disposal, Dryer, Oven/Range - Electric, Refrigerator, Stove, Washer, Built-In Microwave
Heat Source Natural Gas
Exterior
Exterior Feature Deck(s)
Garage Garage Door Opener
Garage Spaces 2.0
Amenities Available Common Grounds, Community Center, Jog/Walk Path, Pool - Outdoor, Retirement Community, Shuffleboard, Tennis Courts
Waterfront N
Water Access N
Roof Type Composite
Accessibility None
Porch Deck(s)
Attached Garage 2
Total Parking Spaces 2
Garage Y
Building
Story 2
Foundation Other
Sewer Public Sewer
Water Public
Architectural Style Colonial
Level or Stories 2
Additional Building Above Grade, Below Grade
Structure Type Dry Wall
New Construction N
Schools
School District Prince William County Public Schools
Others
Pets Allowed Y
HOA Fee Include Trash
Senior Community Yes
Age Restriction 55
Tax ID 8393-55-0415
Ownership Fee Simple
SqFt Source Assessor
Special Listing Condition Standard
Pets Description Case by Case Basis
Read Less

Bought with Monique R Roop • Keller Williams Chantilly Ventures, LLC
GET MORE INFORMATION



