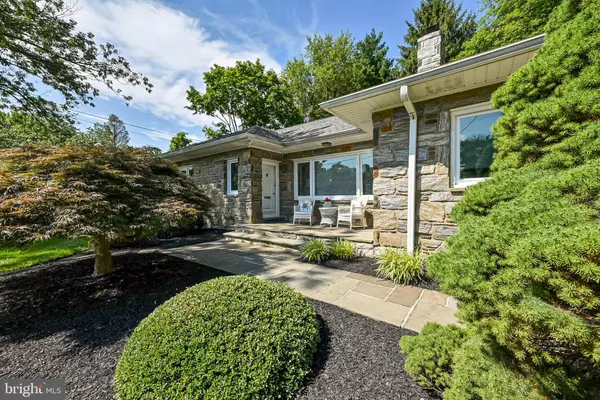For more information regarding the value of a property, please contact us for a free consultation.
102 GIBSON AVE Wilmington, DE 19803
Want to know what your home might be worth? Contact us for a FREE valuation!

Our team is ready to help you sell your home for the highest possible price ASAP
Key Details
Sold Price $575,000
Property Type Single Family Home
Sub Type Detached
Listing Status Sold
Purchase Type For Sale
Square Footage 2,250 sqft
Price per Sqft $255
Subdivision Liftwood
MLS Listing ID DENC2028170
Sold Date 08/24/22
Style Ranch/Rambler
Bedrooms 3
Full Baths 2
Half Baths 1
HOA Y/N N
Abv Grd Liv Area 2,250
Originating Board BRIGHT
Year Built 1958
Annual Tax Amount $3,003
Tax Year 2021
Lot Size 0.310 Acres
Acres 0.31
Property Description
Welcome to 102 Gibson Avenue in the charming and rarely available community of Liftwood. This jewel box custom built stone ranch boasts a maintenance free exterior and has a beautiful slate walkway and slate front sitting porch. Pride of ownership shows in this recently updated and meticulously maintained move in ready home. Renovated granite and stainless eat in kitchen has plenty of cabinet and counter space along with a coffee bar nook. A convenient side door off the kitchen leads to the patio area. The living room features a beautiful oversized window, wood burning fireplace and dark hardwoods that flow to the dining room. Dining room opens to the family room which has a tranquil zen like appeal. Cathedral ceiling, Velux solar powered fixed skylights, handsome slate floor and walls of windows surround the room to relax in and unwind with a door that opens to the back yard. Generously sized refurbished main floor laundry with Electrolux washer and dryer, oversized pantry, laundry tub, cabinets and a refrigerator make for a functional space. Primary bedroom with hardwoods has a graciously updated en suite with marble floors, double sinks, solar powered skylight and an extra large walk-in closet. Hall bath has been recently updated. The two additional bedrooms have hardwoods and plenty of closet space. The 1,792 square foot basement with its retro bar area has many possibilities along with a half bath and a section for tons of storage. A newer paver patio with a natural gas line available for your grill and professionally landscaped yard complete this jewel box! * A Burnham gas fired cast iron boiler (2020) Burnham water heater (2020) Four Zone Honeywell Thermostats and a gas service line for a natural gas grill (2020) This beautiful home is conveniently located close to parks, schools, restaurants, shopping, I-95, Philadelphia Airport and the Wilmington Train Station.
Location
State DE
County New Castle
Area Brandywine (30901)
Zoning NC6.5
Rooms
Other Rooms Living Room, Dining Room, Primary Bedroom, Bedroom 3, Kitchen, Family Room, Laundry, Bathroom 2, Bonus Room
Basement Improved
Main Level Bedrooms 3
Interior
Hot Water Natural Gas
Heating Baseboard - Hot Water
Cooling Central A/C
Heat Source Natural Gas
Exterior
Parking Features Inside Access
Garage Spaces 2.0
Water Access N
Accessibility None
Attached Garage 2
Total Parking Spaces 2
Garage Y
Building
Story 1
Foundation Brick/Mortar
Sewer Public Sewer
Water Public
Architectural Style Ranch/Rambler
Level or Stories 1
Additional Building Above Grade, Below Grade
New Construction N
Schools
School District Brandywine
Others
Senior Community No
Tax ID 0611300130
Ownership Fee Simple
SqFt Source Estimated
Special Listing Condition Standard
Read Less

Bought with Carmela A Barletto • RE/MAX Elite
GET MORE INFORMATION



