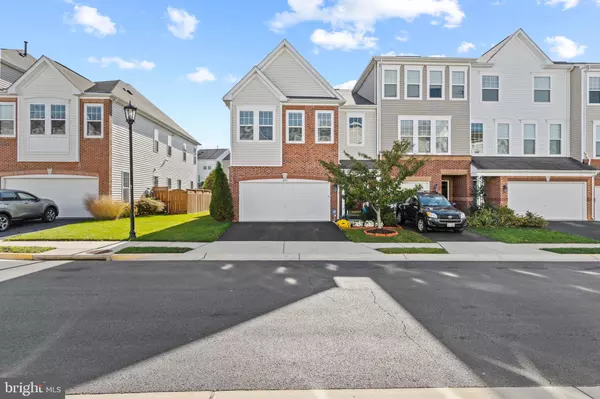For more information regarding the value of a property, please contact us for a free consultation.
41831 APATITE SQ Aldie, VA 20105
Want to know what your home might be worth? Contact us for a FREE valuation!

Our team is ready to help you sell your home for the highest possible price ASAP
Key Details
Sold Price $690,000
Property Type Townhouse
Sub Type End of Row/Townhouse
Listing Status Sold
Purchase Type For Sale
Square Footage 2,531 sqft
Price per Sqft $272
Subdivision Stone Ridge South
MLS Listing ID VALO2029976
Sold Date 08/18/22
Style Colonial
Bedrooms 4
Full Baths 3
HOA Fees $100/mo
HOA Y/N Y
Abv Grd Liv Area 2,531
Originating Board BRIGHT
Year Built 2013
Annual Tax Amount $5,549
Tax Year 2022
Lot Size 3,485 Sqft
Acres 0.08
Property Description
Price Reduced!! Seller will also leave some bedroom furniture sets for the next owner. An open concept design and a welcoming floor plan for today's living style. Welcome home! This beautiful and well-maintained End Unit townhouse has 4 bedrooms, 3 full baths and a spacious two car garage. As you enter through the main entrance, the 2-story foyer creates a bright, modern and airy living space. A few more steps will lead you to the gourmet kitchen with granite countertops, large island, numerous 42” cabinets, double wall ovens and a spacious walk-in pantry. Crown molding on 9ft+ ceilings and Hardwoods throughout the entire house. The Main Level also features a large bedroom with a full bath. It will be a perfect in-law suite or an office to work from home. Another reason to love this house. Abundance of windows and natural light complete the excitement of the main level. Step outside to an impressive fenced-in backyard boasting a patio that looks more special than most, a perfect place enjoy the outdoors or to entertain your guests in all seasons. On the upper level, the light filled and spacious primary bedroom offers two walk-in closets, a tray ceiling and a master bath with separate shower and double sinks granite countertop. Walk pass the sitting area are the second and third bedrooms sharing a full bath. HVAC and washer were installed in 2021. Fresh paint throughout including the garage. Come and see it today!
Location
State VA
County Loudoun
Zoning PDH4
Rooms
Main Level Bedrooms 1
Interior
Interior Features Ceiling Fan(s), Combination Kitchen/Living, Dining Area, Entry Level Bedroom, Floor Plan - Open
Hot Water Electric
Heating Heat Pump(s)
Cooling Central A/C
Flooring Solid Hardwood
Fireplaces Number 1
Equipment Built-In Microwave, Dishwasher, Disposal, Dryer, Exhaust Fan, Oven - Double, Oven/Range - Gas, Refrigerator, Stainless Steel Appliances, Washer, Water Heater
Appliance Built-In Microwave, Dishwasher, Disposal, Dryer, Exhaust Fan, Oven - Double, Oven/Range - Gas, Refrigerator, Stainless Steel Appliances, Washer, Water Heater
Heat Source Electric
Laundry Upper Floor
Exterior
Exterior Feature Patio(s)
Parking Features Garage - Front Entry, Garage Door Opener, Inside Access
Garage Spaces 4.0
Amenities Available Pool - Outdoor, Fitness Center
Water Access N
Roof Type Asphalt
Accessibility 2+ Access Exits, Level Entry - Main
Porch Patio(s)
Attached Garage 2
Total Parking Spaces 4
Garage Y
Building
Story 2
Foundation Slab
Sewer Public Sewer
Water Public
Architectural Style Colonial
Level or Stories 2
Additional Building Above Grade, Below Grade
Structure Type 9'+ Ceilings,Dry Wall
New Construction N
Schools
School District Loudoun County Public Schools
Others
Pets Allowed Y
HOA Fee Include Common Area Maintenance,Trash,Snow Removal,Pool(s)
Senior Community No
Tax ID 205252693000
Ownership Fee Simple
SqFt Source Assessor
Acceptable Financing Conventional, FHA, Cash, VA
Listing Terms Conventional, FHA, Cash, VA
Financing Conventional,FHA,Cash,VA
Special Listing Condition Standard
Pets Allowed Case by Case Basis
Read Less

Bought with Non Member • Non Subscribing Office


