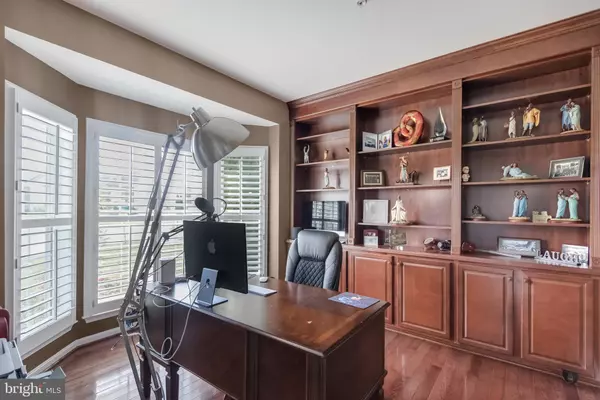For more information regarding the value of a property, please contact us for a free consultation.
7402 WHITE PLAINS LN Brandywine, MD 20613
Want to know what your home might be worth? Contact us for a FREE valuation!

Our team is ready to help you sell your home for the highest possible price ASAP
Key Details
Sold Price $685,000
Property Type Single Family Home
Sub Type Detached
Listing Status Sold
Purchase Type For Sale
Square Footage 5,806 sqft
Price per Sqft $117
Subdivision Lakeview At Brandywine
MLS Listing ID MDPG2050016
Sold Date 08/15/22
Style Colonial
Bedrooms 4
Full Baths 3
Half Baths 1
HOA Fees $120/mo
HOA Y/N Y
Abv Grd Liv Area 3,724
Originating Board BRIGHT
Year Built 2009
Annual Tax Amount $7,732
Tax Year 2021
Lot Size 0.460 Acres
Acres 0.46
Property Description
Absolutely Stunning Colonial on a large corner lot! Property shows extremely well and has over 5,000 sqft of living space! Main level features well appointed floorplan with two-story foyer, split staircase, open concept kitchen with breakfast area, modern appliances, granite countertops, center island, ample counter space and lots of cabinetry, large family room, four-season sunroom, formal living and dining rooms, office with built-ins and a powder room. Upper level offering 4 spacious bedrooms, 2 bathrooms, master suite with coffered ceilings and luxurious master bathroom with a soaking tub, separate shower and a double sink. Lower level has an open floorplan with a full bath and a space for additional bedroom.
Extra Highlights: Brick exterior, plantation shutters, hardwood floors, two-car garage, beautiful stone patio with a firepit and a flat yard that are perfect for entertaining!
Location
State MD
County Prince Georges
Zoning RR
Rooms
Other Rooms Living Room, Dining Room, Kitchen, Family Room, Library, Breakfast Room, Sun/Florida Room, Recreation Room
Basement Fully Finished, Improved
Interior
Interior Features Breakfast Area, Family Room Off Kitchen, Floor Plan - Open, Formal/Separate Dining Room, Kitchen - Eat-In, Kitchen - Gourmet, Kitchen - Island, Recessed Lighting, Upgraded Countertops, Window Treatments
Hot Water Electric
Heating Forced Air
Cooling Central A/C
Fireplace N
Heat Source Natural Gas, Electric
Exterior
Garage Garage - Side Entry
Garage Spaces 2.0
Amenities Available Club House, Common Grounds, Jog/Walk Path, Pool - Outdoor, Tennis Courts, Tot Lots/Playground
Waterfront N
Water Access N
Accessibility Other
Attached Garage 2
Total Parking Spaces 2
Garage Y
Building
Story 3
Foundation Concrete Perimeter
Sewer Public Sewer
Water Public
Architectural Style Colonial
Level or Stories 3
Additional Building Above Grade, Below Grade
New Construction N
Schools
School District Prince George'S County Public Schools
Others
Senior Community No
Tax ID 17113832110
Ownership Fee Simple
SqFt Source Assessor
Special Listing Condition Standard
Read Less

Bought with Patricia Y Diggs • Keller Williams Capital Properties
GET MORE INFORMATION



