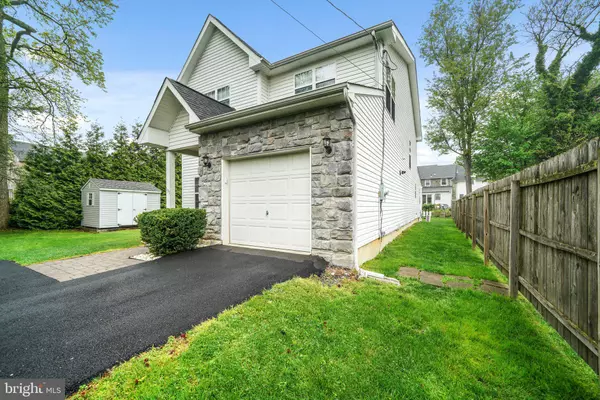For more information regarding the value of a property, please contact us for a free consultation.
103 HARKER AVE Wilmington, DE 19803
Want to know what your home might be worth? Contact us for a FREE valuation!

Our team is ready to help you sell your home for the highest possible price ASAP
Key Details
Sold Price $475,000
Property Type Single Family Home
Sub Type Detached
Listing Status Sold
Purchase Type For Sale
Square Footage 2,350 sqft
Price per Sqft $202
Subdivision Liftwood
MLS Listing ID DENC2022712
Sold Date 06/24/22
Style Reverse
Bedrooms 3
Full Baths 2
Half Baths 1
HOA Y/N N
Abv Grd Liv Area 2,350
Originating Board BRIGHT
Year Built 2012
Annual Tax Amount $3,226
Tax Year 2021
Lot Size 6,534 Sqft
Acres 0.15
Lot Dimensions 0.00 x 0.00
Property Description
Welcome home to 103 Harker Avenue! This open concept three bedroom, two full and one half bathroom home is move in ready for its new owner. You are instantly amazed by the remodeled owners suite bathroom shower, expanded driveway, new kitchen backsplash, and new Elfa closet shelving installed in all bedrooms. The lower floor showcases a beautiful two sided natural gas fireplace between the sitting room and dining room, hardwood floors, and a wonderful pop of color. Large windows provide ample sunlight and a bay window with bench seating provides a sunny spot to relax. The living room is open to the modern kitchen with stainless steel appliances, granite countertops, 42 cabinets, and an island with pendant and recessed lighting. A multipurpose sun room can be used for endless possibilities! Upstairs are three spacious bedrooms, two full bathrooms, and a large laundry room with a LG Washer and Dryer, and a tankless water heater. The owners suite bathroom includes two vanities, a soaking tub, and a newly remodeled shower. Storage options include an outdoor shed, under stairwell closet, attic, and garage.
Conveniently located near I-95, I-495, and Route 202 the home is less than 10 minutes to Nemours Children's Hospital and AstraZeneca; and is less than 15 minutes to downtown Wilmington/Trolley Square.
Location
State DE
County New Castle
Area Brandywine (30901)
Zoning NC6.5
Rooms
Other Rooms Living Room, Dining Room, Primary Bedroom, Bedroom 2, Bedroom 3, Kitchen, Family Room, Sun/Florida Room
Interior
Interior Features Walk-in Closet(s), Primary Bath(s), Soaking Tub, Stall Shower, Ceiling Fan(s), Recessed Lighting, Kitchen - Eat-In, Kitchen - Island, Carpet, Wood Floors
Hot Water Electric
Heating Forced Air
Cooling Central A/C
Flooring Carpet, Tile/Brick, Wood
Fireplaces Number 1
Fireplaces Type Gas/Propane
Equipment Built-In Microwave, Built-In Range, Dishwasher, Disposal, Oven/Range - Electric, Washer, Dryer, Instant Hot Water
Fireplace Y
Appliance Built-In Microwave, Built-In Range, Dishwasher, Disposal, Oven/Range - Electric, Washer, Dryer, Instant Hot Water
Heat Source Natural Gas
Laundry Upper Floor
Exterior
Parking Features Garage - Front Entry, Inside Access, Garage Door Opener
Garage Spaces 5.0
Fence Rear
Water Access N
Roof Type Pitched
Accessibility None
Attached Garage 1
Total Parking Spaces 5
Garage Y
Building
Lot Description Front Yard, Rear Yard, SideYard(s)
Story 2
Foundation Other
Sewer Public Sewer
Water Public
Architectural Style Reverse
Level or Stories 2
Additional Building Above Grade, Below Grade
New Construction N
Schools
Elementary Schools Carrcroft
Middle Schools Springer
High Schools Mount Pleasant
School District Brandywine
Others
Senior Community No
Tax ID 06-113.00-136
Ownership Fee Simple
SqFt Source Assessor
Security Features Smoke Detector,Security System
Special Listing Condition Standard
Read Less

Bought with Jazmin Lynn Montalvo • Redfin Corporation
GET MORE INFORMATION



