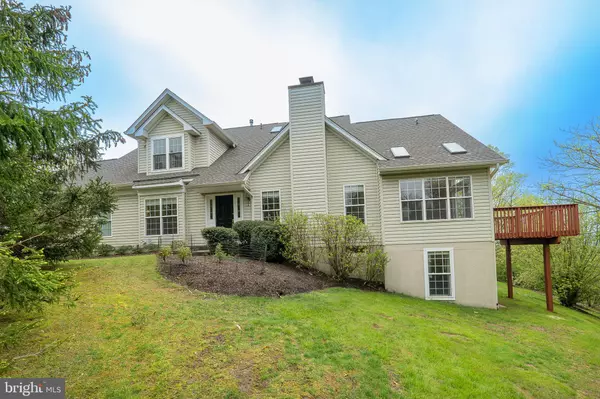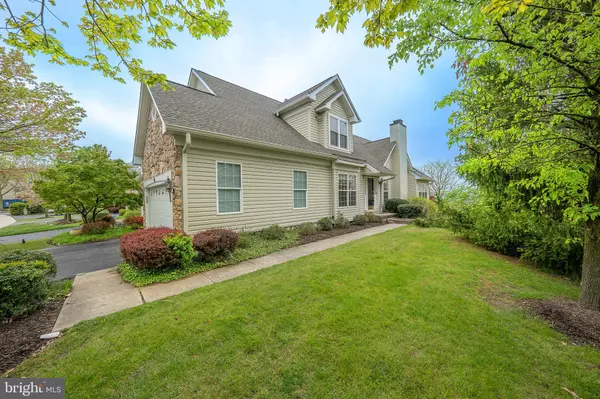For more information regarding the value of a property, please contact us for a free consultation.
241 TORREY PINE CT West Chester, PA 19380
Want to know what your home might be worth? Contact us for a FREE valuation!

Our team is ready to help you sell your home for the highest possible price ASAP
Key Details
Sold Price $640,000
Property Type Townhouse
Sub Type End of Row/Townhouse
Listing Status Sold
Purchase Type For Sale
Square Footage 4,044 sqft
Price per Sqft $158
Subdivision Whiteland Woods
MLS Listing ID PACT2023652
Sold Date 06/16/22
Style Colonial
Bedrooms 4
Full Baths 3
Half Baths 1
HOA Fees $318/mo
HOA Y/N Y
Abv Grd Liv Area 2,866
Originating Board BRIGHT
Year Built 2001
Annual Tax Amount $7,810
Tax Year 2022
Lot Size 5,948 Sqft
Acres 0.14
Lot Dimensions 0.00 x 0.00
Property Description
Beautiful end unit in the lovely community of Whiteland Woods. This home was the original sample and enhanced by the present owners. Three bedrooms, three and a half baths with a fourth bedroom and the third full bath on the finished lower level. All three floors newly painted and the hard wood floors just refinished. The new buyers have a fresh home and can move right in. Enter the living room with soaring ceiling height and a gas fireplace, formal dining room, solarium with built in bookcases and entrance to a large deck, lovely kitchen with granite counters, stainless appliances, under mount sink, 42 inch cabinetry, pantry, bright breakfast room with built in shelving and entrance to a two car attached garage. The Laundry room is available adjacent to the kitchen. First floor main bedroom with vaulted ceiling height, two walk in closets, hardwood flooring, main tiled bath with a huge tub, shower and two vanities. Beautiful millwork throughout. The second floor hosts a large open landing with built in bookcases, a wet bar and huge closet perfect for an office or a terrific gathering place. Two full bedrooms, built in shelving, generous millwork, both with hardwood flooring and an adjacent full tile bath with a double vanity complete the second floor. The immense day light lower level offers even more living space with a full bar with granite counters, fireplace, bedroom, storage, study area with granite counters, built in shelving and sliders to the exterior. The best news is that it is directly across from the Clubhouse and pool and close the the walking path. This is a home you will not want to miss!
Location
State PA
County Chester
Area West Whiteland Twp (10341)
Zoning R10
Rooms
Other Rooms Living Room, Dining Room, Primary Bedroom, Bedroom 2, Bedroom 3, Bedroom 4, Kitchen, Breakfast Room, Study, Sun/Florida Room, Great Room, Laundry, Primary Bathroom, Full Bath, Half Bath
Basement Daylight, Full
Main Level Bedrooms 1
Interior
Interior Features Bar, Breakfast Area, Dining Area, Entry Level Bedroom, Wet/Dry Bar, Walk-in Closet(s), Wainscotting
Hot Water Natural Gas
Heating Forced Air
Cooling Central A/C
Fireplaces Number 2
Fireplaces Type Gas/Propane
Fireplace Y
Heat Source Natural Gas
Laundry Main Floor
Exterior
Exterior Feature Deck(s)
Garage Inside Access
Garage Spaces 2.0
Amenities Available Tennis Courts, Tot Lots/Playground, Swimming Pool, Jog/Walk Path
Waterfront N
Water Access N
Accessibility None
Porch Deck(s)
Attached Garage 2
Total Parking Spaces 2
Garage Y
Building
Story 2
Foundation Permanent
Sewer Public Sewer
Water Public
Architectural Style Colonial
Level or Stories 2
Additional Building Above Grade, Below Grade
New Construction N
Schools
School District West Chester Area
Others
HOA Fee Include Common Area Maintenance,Health Club,Lawn Maintenance,Pool(s),Snow Removal
Senior Community No
Tax ID 41-05K-0134
Ownership Fee Simple
SqFt Source Assessor
Special Listing Condition Standard
Read Less

Bought with Enjamuri N Swamy • Realty Mark Cityscape-Huntingdon Valley
GET MORE INFORMATION



