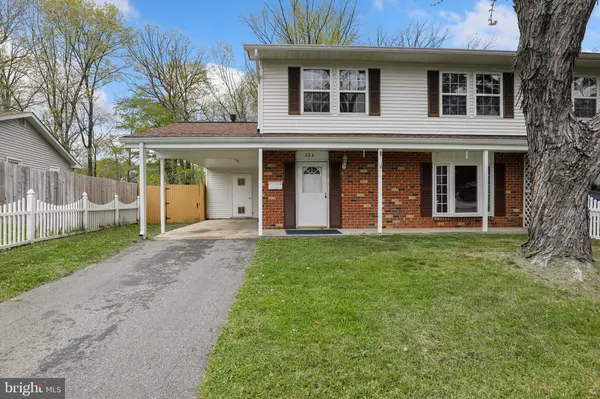For more information regarding the value of a property, please contact us for a free consultation.
624 CHAPELVIEW DR Odenton, MD 21113
Want to know what your home might be worth? Contact us for a FREE valuation!

Our team is ready to help you sell your home for the highest possible price ASAP
Key Details
Sold Price $355,000
Property Type Single Family Home
Sub Type Twin/Semi-Detached
Listing Status Sold
Purchase Type For Sale
Square Footage 1,534 sqft
Price per Sqft $231
Subdivision Maple Ridge
MLS Listing ID MDAA2029826
Sold Date 05/12/22
Style Colonial
Bedrooms 4
Full Baths 1
Half Baths 2
HOA Y/N N
Abv Grd Liv Area 1,534
Originating Board BRIGHT
Year Built 1972
Annual Tax Amount $2,891
Tax Year 2021
Lot Size 7,800 Sqft
Acres 0.18
Property Description
Spacious colonial with carport on large, fenced lot backing to wooded privacy! Numerous upgrades! Fresh, neutral paint! New, neutral carpet throughout! Double-pane, tilt windows! Roof has been replaced! Gas heat! Oversized living room with beautiful bay window and lots of light! Updated kitchen with granite counters, maple cabinets, some new appliances, walk-in pantry and ceramic tile flooring! Large dining room off kitchen with sliders to concrete patio! Half bath on main level with washer/dryer! Huge, primary bedroom with half bath! Three additional bedrooms on upper level! Full bath was previously updated on upper level! Built-in shelving in closets! Ceiling fans! Easy access to Fort Meade, NSA, Washington DC, Annapolis and Baltimore. Marc train nearby along with major highways! Show and sell! Great home in a great location!
Location
State MD
County Anne Arundel
Zoning R5
Rooms
Other Rooms Living Room, Dining Room, Primary Bedroom, Bedroom 2, Bedroom 3, Bedroom 4, Kitchen, Foyer, Laundry, Full Bath, Half Bath
Interior
Interior Features Carpet, Ceiling Fan(s), Formal/Separate Dining Room, Kitchen - Eat-In, Kitchen - Gourmet, Pantry, Primary Bath(s), Recessed Lighting, Upgraded Countertops, Other
Hot Water Natural Gas
Heating Forced Air
Cooling Ceiling Fan(s), Central A/C
Flooring Ceramic Tile, Carpet, Luxury Vinyl Tile
Equipment Dishwasher, Disposal, Dryer, Exhaust Fan, Icemaker, Microwave, Oven - Self Cleaning, Oven/Range - Electric, Refrigerator, Washer, Water Heater
Fireplace N
Window Features Bay/Bow,Double Pane,Screens,Vinyl Clad,Insulated
Appliance Dishwasher, Disposal, Dryer, Exhaust Fan, Icemaker, Microwave, Oven - Self Cleaning, Oven/Range - Electric, Refrigerator, Washer, Water Heater
Heat Source Natural Gas
Laundry Main Floor
Exterior
Exterior Feature Patio(s), Porch(es), Roof
Garage Spaces 3.0
Waterfront N
Water Access N
Roof Type Asphalt
Accessibility None
Porch Patio(s), Porch(es), Roof
Total Parking Spaces 3
Garage N
Building
Lot Description Backs to Trees, Level, Premium
Story 2
Foundation Slab
Sewer Public Sewer
Water Public
Architectural Style Colonial
Level or Stories 2
Additional Building Above Grade, Below Grade
Structure Type Dry Wall
New Construction N
Schools
School District Anne Arundel County Public Schools
Others
Senior Community No
Tax ID 020446505474509
Ownership Fee Simple
SqFt Source Assessor
Acceptable Financing Cash, Conventional, FHA, VA
Horse Property N
Listing Terms Cash, Conventional, FHA, VA
Financing Cash,Conventional,FHA,VA
Special Listing Condition Standard
Read Less

Bought with Jose P Hurtarte • RE/MAX Realty Services
GET MORE INFORMATION



