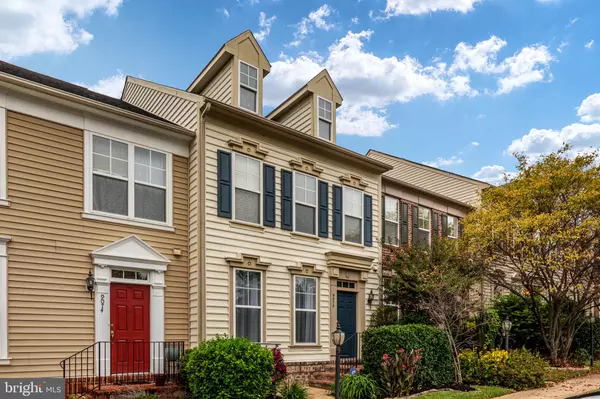For more information regarding the value of a property, please contact us for a free consultation.
9072 MARBLE FALLS CT Bristow, VA 20136
Want to know what your home might be worth? Contact us for a FREE valuation!

Our team is ready to help you sell your home for the highest possible price ASAP
Key Details
Sold Price $550,000
Property Type Townhouse
Sub Type Interior Row/Townhouse
Listing Status Sold
Purchase Type For Sale
Square Footage 2,470 sqft
Price per Sqft $222
Subdivision Victory Lakes
MLS Listing ID VAPW2021324
Sold Date 04/22/22
Style Colonial
Bedrooms 3
Full Baths 3
Half Baths 1
HOA Fees $106/mo
HOA Y/N Y
Abv Grd Liv Area 1,680
Originating Board BRIGHT
Year Built 2007
Annual Tax Amount $4,756
Tax Year 2021
Lot Size 1,620 Sqft
Acres 0.04
Property Description
Welcome home to this beautiful townhouse located in sought after Victory Lakes! With over 2400 sq ft., this 3 bed/3.5 bath spacious home has been well maintained, updated, and loved by the original owners. Gorgeous hardwood floors on the main level, upstairs hallway and hardwood staircase with custom moldings. Stunning, modern kitchen with huge island, tons of cabinetry, stainless steel appliances and plenty of space for dining. The upper level features the primary suite with 2 walk in closets, bath with double vanity, soaking tub, separate shower. 2 more bedrooms, a full bath and laundry space complete the upstairs. The huge fully finished walkout basement includes a cozy gas fireplace in the game room, another finished space currently used as a gym, a full bath, and storage room. Perfect for entertaining - the outdoor space is amazing - fully fenced in backyard, shed, composite decking, and a new travertine patio with outdoor curtains. Roof replaced 2018. 2 reserved parking spots right in front of the home and lots of guest parking. Amenity rich Victory Lakes features community pools, fitness center, tot lot, tennis & volleyball courts, walking trails and more. Great location close to shopping, dining, the VRE and major commuter routes to include PW Parkway, RT 66, 28, 29.
Location
State VA
County Prince William
Zoning R6
Rooms
Basement Full, Fully Finished, Heated, Improved, Interior Access, Outside Entrance, Walkout Level, Windows
Interior
Interior Features Ceiling Fan(s), Carpet, Family Room Off Kitchen, Kitchen - Gourmet, Kitchen - Island, Kitchen - Table Space, Upgraded Countertops, Walk-in Closet(s), Window Treatments, Wood Floors
Hot Water Natural Gas
Heating Forced Air
Cooling Central A/C
Fireplaces Number 1
Fireplaces Type Gas/Propane
Equipment Built-In Microwave, Dishwasher, Disposal, Oven/Range - Gas, Refrigerator, Stainless Steel Appliances, Washer, Water Heater
Fireplace Y
Appliance Built-In Microwave, Dishwasher, Disposal, Oven/Range - Gas, Refrigerator, Stainless Steel Appliances, Washer, Water Heater
Heat Source Natural Gas
Laundry Upper Floor
Exterior
Exterior Feature Deck(s), Patio(s)
Garage Spaces 2.0
Parking On Site 2
Fence Privacy, Rear, Wood
Amenities Available Common Grounds, Exercise Room, Fitness Center, Jog/Walk Path, Pool - Outdoor, Swimming Pool, Tennis Courts, Tot Lots/Playground, Volleyball Courts
Waterfront N
Water Access N
View Creek/Stream
Accessibility None
Porch Deck(s), Patio(s)
Total Parking Spaces 2
Garage N
Building
Lot Description Landscaping, Premium, Private, Backs - Open Common Area
Story 3
Foundation Block
Sewer Public Sewer
Water Public
Architectural Style Colonial
Level or Stories 3
Additional Building Above Grade, Below Grade
New Construction N
Schools
School District Prince William County Public Schools
Others
Pets Allowed Y
HOA Fee Include Common Area Maintenance,Insurance,Management,Pool(s),Snow Removal,Trash
Senior Community No
Tax ID 7596-31-2908
Ownership Fee Simple
SqFt Source Assessor
Special Listing Condition Standard
Pets Description No Pet Restrictions
Read Less

Bought with Robert J Pichtel • Samson Properties
GET MORE INFORMATION



