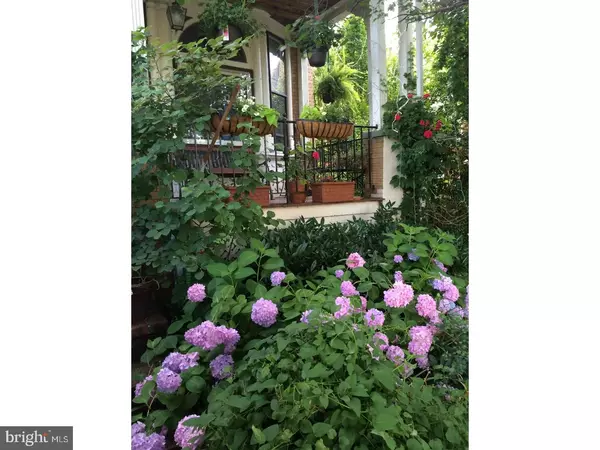For more information regarding the value of a property, please contact us for a free consultation.
827 N FRANKLIN ST Wilmington, DE 19806
Want to know what your home might be worth? Contact us for a FREE valuation!

Our team is ready to help you sell your home for the highest possible price ASAP
Key Details
Sold Price $285,000
Property Type Single Family Home
Sub Type Twin/Semi-Detached
Listing Status Sold
Purchase Type For Sale
Square Footage 2,825 sqft
Price per Sqft $100
Subdivision Wilm #15
MLS Listing ID 1000485306
Sold Date 06/18/18
Style Traditional
Bedrooms 3
Full Baths 2
Half Baths 1
HOA Y/N N
Abv Grd Liv Area 2,825
Originating Board TREND
Year Built 1910
Annual Tax Amount $3,434
Tax Year 2017
Lot Size 2,178 Sqft
Acres 0.05
Lot Dimensions 21X106
Property Description
Timeless style and sophistication surround this 3 bedroom, 2.5 bathroom home located in the highly desirable neighborhood of Cool Spring in Wilmington. Unique features can be found throughout this three level residence including a spacious gourmet kitchen, relaxing master bedroom complete with a private dressing room and fully fenced, manicured backyard with a serene view. A brick walkway and covered front porch welcome you to the front entrance. Step inside onto rich hardwood flooring, take in the elegant wood work that continues into the dining room, and enjoy the stained glass windows, and a wood burning fireplace,. Entertain in the large, inviting living room featuring a curved wall of windows and great natural light. Enjoy meals in the spacious dining room that can easily accommodate a large table. Continue into the impressive eat-in kitchen where granite countertops are complimented by light wood cabinetry, exposed brick walls, and lots of natural light. A center island with seating offers plenty of additional prep space while a breakfast room makes for easy meals. A convenient powder room for guests completes the main level. Step outside onto the patio for easy outdoor dining and grilling or relax and take in the beautiful garden and wooded view. Back inside, unwind in the large serene master suite complete with large windows, a generous closet and access to a dressing room which can be used as a nursery or sitting room as well. An attached, large bathroom with a claw foot tub, a large separate walk in shower, original tile, and nicely updated features completes the master suite. Currently, the second bedroom on this floor is being used as an additional living space, but can easily be converted back with minimal effort. Two additional bedrooms on the third level are perfect for guests or a home office. A hall bathroom completes the third level. Enjoy plenty of additional storage space on the lower level, which is a walkout basement. Trolley Square, Union Street, Market Street and Downtown Wilmington are within walking distance, as are hiking and biking trails on the Brandywine. Ask how you can qualify for $5,000 in downpayment assistance for this home!
Location
State DE
County New Castle
Area Wilmington (30906)
Zoning 26R-3
Rooms
Other Rooms Living Room, Dining Room, Primary Bedroom, Bedroom 2, Kitchen, Family Room, Bedroom 1, Other
Basement Full
Interior
Interior Features Skylight(s), Attic/House Fan, Wet/Dry Bar, Dining Area
Hot Water Natural Gas
Heating Gas, Forced Air, Radiator
Cooling Wall Unit
Flooring Wood, Tile/Brick
Fireplaces Number 1
Fireplace Y
Heat Source Natural Gas
Laundry Main Floor
Exterior
Exterior Feature Patio(s), Porch(es)
Utilities Available Cable TV
Waterfront N
Water Access N
Roof Type Pitched
Accessibility None
Porch Patio(s), Porch(es)
Garage N
Building
Story 3+
Sewer Public Sewer
Water Public
Architectural Style Traditional
Level or Stories 3+
Additional Building Above Grade
Structure Type 9'+ Ceilings
New Construction N
Schools
School District Red Clay Consolidated
Others
Senior Community No
Tax ID 26-027.20-047
Ownership Fee Simple
Security Features Security System
Acceptable Financing Conventional, VA, FHA 203(b)
Listing Terms Conventional, VA, FHA 203(b)
Financing Conventional,VA,FHA 203(b)
Read Less

Bought with Anne F Panico • Patterson-Schwartz-Hockessin
GET MORE INFORMATION



