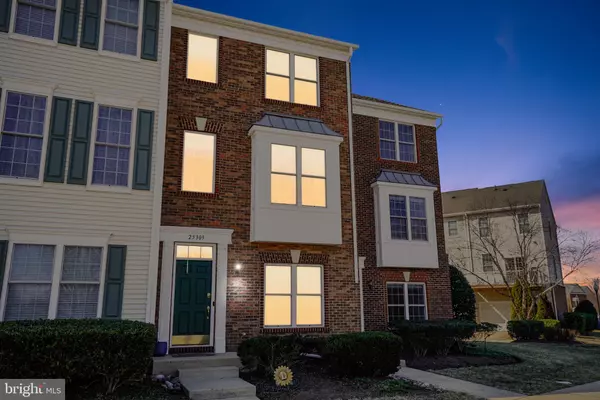For more information regarding the value of a property, please contact us for a free consultation.
25309 CROSSFIELD DR Chantilly, VA 20152
Want to know what your home might be worth? Contact us for a FREE valuation!

Our team is ready to help you sell your home for the highest possible price ASAP
Key Details
Sold Price $500,000
Property Type Condo
Sub Type Condo/Co-op
Listing Status Sold
Purchase Type For Sale
Square Footage 1,582 sqft
Price per Sqft $316
Subdivision South Riding
MLS Listing ID VALO2020964
Sold Date 04/06/22
Style Traditional
Bedrooms 3
Full Baths 3
Half Baths 1
Condo Fees $233/mo
HOA Fees $78/mo
HOA Y/N Y
Abv Grd Liv Area 1,582
Originating Board BRIGHT
Year Built 2005
Annual Tax Amount $4,068
Tax Year 2021
Property Description
This is the one! As soon as you see this wonderful home, you will realize your home search has ended. Immaculately maintained, great open floor plan allows light to flood this home, awesome location with tons of parking available plus there is a brand new HVAC unit. The layout is perfect for all types of buyers as each bedroom offers it's own bathroom. Investors, first time buyers, move down buyers, or ideal roommate sharing situation will all be attracted to this style of condo. The owners have made great improvements that will attract you to this Amberlea condo in South Riding. Kitchen boasts white cabinets, black stainless steel appliances and granite counter tops plus access to the deck you can use for entertaining or relaxing. Seeing is believing!
Location
State VA
County Loudoun
Zoning RESIDENTIAL - CONDOMINIUM
Rooms
Basement Walkout Level, Fully Finished, Front Entrance, Daylight, Full
Interior
Interior Features Breakfast Area, Ceiling Fan(s)
Hot Water Natural Gas
Heating Forced Air
Cooling Central A/C
Flooring Carpet, Hardwood
Equipment Built-In Range, Dishwasher, Disposal, Exhaust Fan, Icemaker, Microwave, Oven/Range - Gas, Refrigerator
Fireplace N
Appliance Built-In Range, Dishwasher, Disposal, Exhaust Fan, Icemaker, Microwave, Oven/Range - Gas, Refrigerator
Heat Source Natural Gas
Laundry Main Floor
Exterior
Parking Features Garage - Rear Entry
Garage Spaces 2.0
Amenities Available Basketball Courts, Bike Trail, Common Grounds, Community Center, Jog/Walk Path, Pool - Outdoor, Tennis Courts, Tot Lots/Playground
Water Access N
Accessibility None
Attached Garage 2
Total Parking Spaces 2
Garage Y
Building
Story 3
Foundation Slab
Sewer Public Sewer
Water Public
Architectural Style Traditional
Level or Stories 3
Additional Building Above Grade, Below Grade
New Construction N
Schools
Elementary Schools Hutchison Farm
Middle Schools J. Michael Lunsford
High Schools Freedom
School District Loudoun County Public Schools
Others
Pets Allowed Y
HOA Fee Include Common Area Maintenance,Management,Sewer,Trash,Water,Lawn Care Front,Recreation Facility,Snow Removal
Senior Community No
Tax ID 165393252002
Ownership Condominium
Special Listing Condition Standard
Pets Allowed No Pet Restrictions
Read Less

Bought with Ayona Shome • Pearson Smith Realty, LLC
GET MORE INFORMATION



