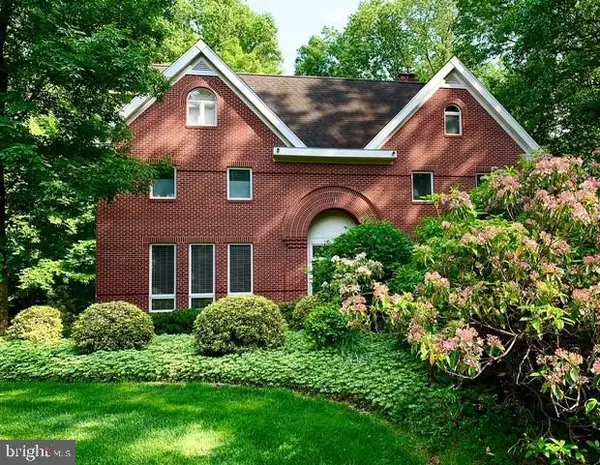For more information regarding the value of a property, please contact us for a free consultation.
11101 ELMVIEW PL Great Falls, VA 22066
Want to know what your home might be worth? Contact us for a FREE valuation!

Our team is ready to help you sell your home for the highest possible price ASAP
Key Details
Sold Price $1,350,000
Property Type Single Family Home
Sub Type Detached
Listing Status Sold
Purchase Type For Sale
Square Footage 5,000 sqft
Price per Sqft $270
Subdivision Beach Mill Estates
MLS Listing ID VAFX2041546
Sold Date 03/25/22
Style Colonial
Bedrooms 5
Full Baths 4
Half Baths 1
HOA Y/N N
Abv Grd Liv Area 3,950
Originating Board BRIGHT
Year Built 1990
Annual Tax Amount $13,997
Tax Year 2021
Lot Size 2.022 Acres
Acres 2.02
Property Description
Very Unique All Brick Custom Home in a great neighborhood. This home has excellent Brickwork, Pella Windows, and a floor plan you will not see in any other home. The center atrium runs 2 stories and is all glass. This allows Solar heating in the winter with the southern exposure. The trees offer a blanket of green and keep the home cool in the summer. The main entrance is enhanced by this atrium. The living room with Precast Stone Fireplace has hardwood floors doors to a huge deck and windows on 2 sides. The 10-foot ceiling and oversized windows on the main floor are unheard of in the era home and for this price range. Off the kitchen are an office and a small sunroom. The kitchen has nature cherry cabinets that reach all the way up the 10-foot ceilings and have top-line Appliances and a deep under-mount sink. Large eat-in area with built-ins. On upper one you find the owner suite with its own private deck, windows on three sides a sitting / dressing room and 5 closets. The owners suite bath has been handsomely renovated, this you will love. There are 2 other large bedrooms, the laundry room, and a full secondary bath on this level. On upper 2 you will find 2 more Bedrooms and a Full bath as well as a large unfinished area that will be great for storage or could be finished for a upper level living room or another bedroom. On the lower level you will find a full walk out level with a full bath and a room the is curranty being used by the owner as his workshop, but could easily be made into another bedroom. The garage is on this level and off the garage is a shop, wine cellar and a dark room, or whatever you want to make it
Location
State VA
County Fairfax
Zoning 100
Rooms
Basement Fully Finished, Interior Access, Outside Entrance, Connecting Stairway, Daylight, Full, Garage Access, Heated, Improved, Rear Entrance, Walkout Level, Windows, Workshop
Interior
Interior Features Ceiling Fan(s), Dining Area, Family Room Off Kitchen, Formal/Separate Dining Room, Kitchen - Gourmet, Primary Bath(s), Soaking Tub, Stall Shower, Tub Shower, Walk-in Closet(s), Breakfast Area, Built-Ins, Floor Plan - Open, Kitchen - Eat-In, Kitchen - Island, Kitchen - Table Space, Recessed Lighting, Upgraded Countertops, Wood Stove, Wine Storage
Hot Water Electric
Heating Central, Forced Air, Zoned, Programmable Thermostat
Cooling Ceiling Fan(s), Central A/C, Programmable Thermostat, Zoned
Flooring Ceramic Tile, Hardwood, Carpet
Fireplaces Number 1
Fireplaces Type Mantel(s)
Equipment Cooktop, Dishwasher, Disposal, Dryer, Oven - Wall, Dryer - Electric, Dryer - Front Loading, Exhaust Fan, Extra Refrigerator/Freezer, Refrigerator, Stainless Steel Appliances, Washer, Washer - Front Loading, Water Heater
Fireplace Y
Window Features Double Hung,Double Pane,Insulated,Low-E,Screens
Appliance Cooktop, Dishwasher, Disposal, Dryer, Oven - Wall, Dryer - Electric, Dryer - Front Loading, Exhaust Fan, Extra Refrigerator/Freezer, Refrigerator, Stainless Steel Appliances, Washer, Washer - Front Loading, Water Heater
Heat Source Electric
Laundry Upper Floor
Exterior
Exterior Feature Deck(s)
Garage Built In, Basement Garage, Garage Door Opener, Garage - Side Entry
Garage Spaces 6.0
Utilities Available Multiple Phone Lines
Waterfront N
Water Access N
View Garden/Lawn, Trees/Woods
Roof Type Architectural Shingle
Street Surface Black Top
Accessibility None
Porch Deck(s)
Attached Garage 2
Total Parking Spaces 6
Garage Y
Building
Lot Description Backs to Trees, Front Yard, Rear Yard, SideYard(s), Trees/Wooded
Story 4
Foundation Block
Sewer Septic = # of BR
Water Well
Architectural Style Colonial
Level or Stories 4
Additional Building Above Grade, Below Grade
Structure Type 9'+ Ceilings,2 Story Ceilings
New Construction N
Schools
Elementary Schools Great Falls
Middle Schools Cooper
High Schools Langley
School District Fairfax County Public Schools
Others
Senior Community No
Tax ID 0071 12 0009
Ownership Fee Simple
SqFt Source Assessor
Security Features 24 hour security,Security System
Acceptable Financing Cash, Conventional
Listing Terms Cash, Conventional
Financing Cash,Conventional
Special Listing Condition Standard
Read Less

Bought with Young Ju Choi • Pacific Realty
GET MORE INFORMATION



