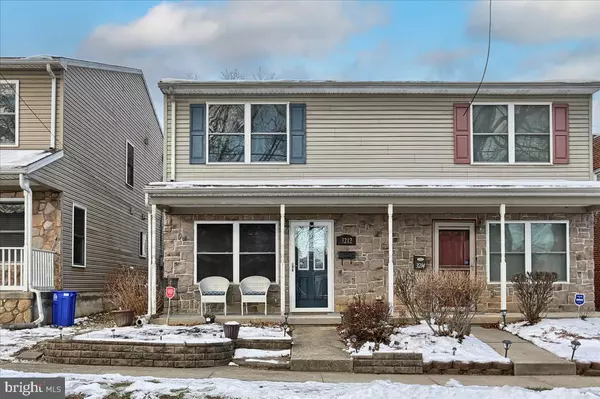For more information regarding the value of a property, please contact us for a free consultation.
3212 PENNWOOD RD Harrisburg, PA 17110
Want to know what your home might be worth? Contact us for a FREE valuation!

Our team is ready to help you sell your home for the highest possible price ASAP
Key Details
Sold Price $148,000
Property Type Single Family Home
Sub Type Twin/Semi-Detached
Listing Status Sold
Purchase Type For Sale
Square Footage 1,344 sqft
Price per Sqft $110
Subdivision Harrisburg City
MLS Listing ID PADA2007806
Sold Date 03/24/22
Style Traditional
Bedrooms 2
Full Baths 2
Half Baths 1
HOA Y/N N
Abv Grd Liv Area 1,344
Originating Board BRIGHT
Year Built 2008
Annual Tax Amount $3,831
Tax Year 2021
Lot Size 2,178 Sqft
Acres 0.05
Property Description
Well-maintained and move-in ready semi-detached 2 story town home around the corner from Channel 27 News Station. 2 large upper level bedrooms featuring laminate floors and each with their own private bath. 2nd floor laundry which is so handy! Only carpeted area is the stairs. Kitchen boasts a breakfast bar and large dining area which could also be used for a game room, office or 2nd living room. Kitchen cabinetry is maple. This room opens up to a rear yard enclosed by a privacy fence. Hardscaping and landscaping minimalizes the need for lawn mowing. There is a parking pad in the rear alley for off street parking. Front porch is very inviting. HVAC replaced in 2021. Entire main level freshly painted. Come and see how nice this home will be for you to own and enjoy!
Location
State PA
County Dauphin
Area City Of Harrisburg (14001)
Zoning RESIDENTIAL
Direction East
Rooms
Other Rooms Living Room, Dining Room, Bedroom 2, Kitchen, Bedroom 1, Bathroom 1, Bathroom 2, Half Bath
Interior
Interior Features Ceiling Fan(s), Combination Kitchen/Dining, Floor Plan - Open, Primary Bath(s), Tub Shower
Hot Water Electric
Heating Forced Air, Heat Pump(s)
Cooling Central A/C
Flooring Carpet, Ceramic Tile, Laminated
Equipment Disposal, Oven/Range - Electric, Built-In Microwave, Dishwasher, Dryer - Electric, Refrigerator, Washer, Water Heater
Fireplace N
Appliance Disposal, Oven/Range - Electric, Built-In Microwave, Dishwasher, Dryer - Electric, Refrigerator, Washer, Water Heater
Heat Source Electric
Laundry Upper Floor
Exterior
Exterior Feature Patio(s), Porch(es)
Fence Board, Fully, Privacy, Rear
Utilities Available Cable TV
Waterfront N
Water Access N
Roof Type Composite
Accessibility 2+ Access Exits
Porch Patio(s), Porch(es)
Garage N
Building
Story 2
Foundation Slab
Sewer Public Sewer
Water Public
Architectural Style Traditional
Level or Stories 2
Additional Building Above Grade, Below Grade
Structure Type Dry Wall
New Construction N
Schools
High Schools Harrisburg High School
School District Harrisburg City
Others
Senior Community No
Tax ID 14-014-050-000-0000
Ownership Fee Simple
SqFt Source Estimated
Security Features Security System,Smoke Detector
Acceptable Financing Cash, Conventional, FHA, VA
Horse Property N
Listing Terms Cash, Conventional, FHA, VA
Financing Cash,Conventional,FHA,VA
Special Listing Condition Standard
Read Less

Bought with LORI J PECK • Iron Valley Real Estate of Central PA
GET MORE INFORMATION



