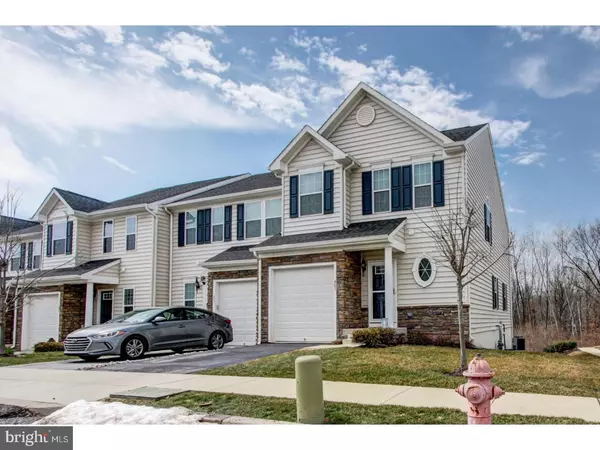For more information regarding the value of a property, please contact us for a free consultation.
401 LOPATA RD Phoenixville, PA 19460
Want to know what your home might be worth? Contact us for a FREE valuation!

Our team is ready to help you sell your home for the highest possible price ASAP
Key Details
Sold Price $329,900
Property Type Townhouse
Sub Type End of Row/Townhouse
Listing Status Sold
Purchase Type For Sale
Square Footage 2,460 sqft
Price per Sqft $134
Subdivision Fillmore Village
MLS Listing ID 1000323718
Sold Date 06/13/18
Style Other
Bedrooms 3
Full Baths 2
Half Baths 2
HOA Fees $145/mo
HOA Y/N Y
Abv Grd Liv Area 2,460
Originating Board TREND
Year Built 2013
Annual Tax Amount $7,149
Tax Year 2018
Lot Size 1,034 Sqft
Acres 0.02
Lot Dimensions 1034
Property Description
Wonderful opportunity to own your next home in the sought-after Fillmore Village. This Roxbury Grande Model end unit offers a fabulous open floor plan. As you enter, notice this main floor is furnished with 9' ceilings, a powder room, a coat closet, a chef's dream kitchen with a long 8' island perfect for entertaining, gorgeous 42 inch espresso cabinets, granite counter tops, stainless steel appliances, pantry, fireplace and upgraded 4 ?" walnut hardwood floors throughout. Added windows on the main level allow the natural light to flow through your living and dining areas. A maintenance free 10'x12' Trex composite deck allows easy access to enjoy the beautiful sunsets every night. The upper level hosts the master bedroom suite complete with a tray ceiling, box bay window, two closets (one walk-in), and upgraded tile in the bathroom with double bowl granite vanity, soaking tub and stall shower. Two additional bedrooms, both equipped with walk-in closets, second floor laundry, full hall bathroom and linen closet complete this level. For additional living space, you will enjoy the full finished basement complete with half bath and walkout doors to the open natural area that will remain undeveloped. This unit has all top of the line upgrades. The Community amenities include a walking trail to downtown Phoenixville, the development connects to the Schuylkill River Trail that takes you into Manayunk, as well as a courtyard with gazebo and open space. Come out today and see why you will want this to be your next home!
Location
State PA
County Chester
Area Phoenixville Boro (10315)
Zoning MR
Rooms
Other Rooms Living Room, Dining Room, Primary Bedroom, Bedroom 2, Kitchen, Family Room, Bedroom 1, Other
Basement Full, Outside Entrance, Fully Finished
Interior
Interior Features Primary Bath(s), Kitchen - Island, Butlers Pantry, Ceiling Fan(s), Sprinkler System, Stall Shower, Dining Area
Hot Water Natural Gas
Heating Gas, Forced Air
Cooling Central A/C
Fireplaces Number 1
Equipment Dishwasher, Disposal
Fireplace Y
Appliance Dishwasher, Disposal
Heat Source Natural Gas
Laundry Upper Floor
Exterior
Garage Spaces 1.0
Utilities Available Cable TV
Water Access N
Accessibility None
Attached Garage 1
Total Parking Spaces 1
Garage Y
Building
Story 2
Sewer Public Sewer
Water Public
Architectural Style Other
Level or Stories 2
Additional Building Above Grade
Structure Type 9'+ Ceilings
New Construction N
Schools
School District Phoenixville Area
Others
HOA Fee Include Common Area Maintenance,Lawn Maintenance,Snow Removal
Senior Community No
Tax ID 15-04 -0010.3600
Ownership Fee Simple
Read Less

Bought with Jennifer M Braun • BHHS Fox & Roach-Malvern


