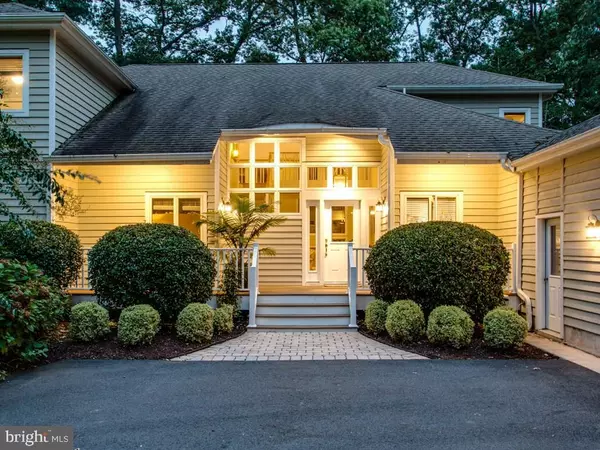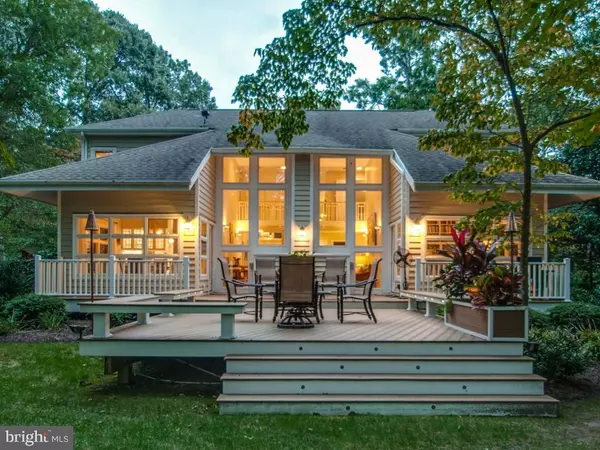For more information regarding the value of a property, please contact us for a free consultation.
54 KINGS CREEK CIR Rehoboth Beach, DE 19971
Want to know what your home might be worth? Contact us for a FREE valuation!

Our team is ready to help you sell your home for the highest possible price ASAP
Key Details
Sold Price $737,500
Property Type Single Family Home
Sub Type Detached
Listing Status Sold
Purchase Type For Sale
Square Footage 3,000 sqft
Price per Sqft $245
Subdivision Kings Creek Cc
MLS Listing ID 1001022368
Sold Date 01/17/17
Style Coastal,Contemporary
Bedrooms 5
Full Baths 4
HOA Fees $56/ann
HOA Y/N Y
Abv Grd Liv Area 3,000
Originating Board SCAOR
Year Built 1997
Lot Size 0.630 Acres
Acres 0.63
Lot Dimensions 72x217x126x217
Property Description
Premium location in Kings Creek! Enjoy intimate westward views with walls of windows & deck overlooking 11th green par 3 & the par 5 tee box on the 12th hole. An architectural delight in this custom home! 3,000 heated/AC sq. ft. 5BR/ 4 full baths, study & playroom! 1st. fl. MBR w/ new carpet, bath w/ double bowl vanity, soaking tub & separate shower! 2 closets. Kitchen w/ glass display doors, glass subway tile backsplash, marble counter tops & new granite breakfast bar. SS appliances: new Viking stove! Dramatic 2 story LR features: gas fireplace & wall of windows w/ fantastic sun setting views. Study w/ new built in bookcases & display cabinets. Media room (5th BR) w/ surround sound. New outdoor shower w/ Rinnai! Mud/laundry room w/ front load washer/dryer! Oversized 2 car garage! New exterior paint & encapsulated crawl space in 2013 New Trex deck & paved driveway in 2015 Hardwood Pine floors. 2nd fl: guest MBR w/ private bath, 2 guest BRs, full bath & playroom/storage room
Location
State DE
County Sussex
Area Lewes Rehoboth Hundred (31009)
Interior
Interior Features Attic, Breakfast Area, Kitchen - Island, Pantry, Ceiling Fan(s), WhirlPool/HotTub, Window Treatments
Hot Water Electric, Tankless
Heating Forced Air, Heat Pump(s), Zoned
Cooling Attic Fan, Central A/C, Heat Pump(s)
Flooring Carpet, Hardwood, Tile/Brick
Fireplaces Number 1
Fireplaces Type Gas/Propane
Equipment Dishwasher, Disposal, Dryer - Electric, Extra Refrigerator/Freezer, Icemaker, Refrigerator, Instant Hot Water, Microwave, Oven/Range - Gas, Washer, Water Heater, Water Heater - Tankless
Furnishings No
Fireplace Y
Window Features Insulated,Screens
Appliance Dishwasher, Disposal, Dryer - Electric, Extra Refrigerator/Freezer, Icemaker, Refrigerator, Instant Hot Water, Microwave, Oven/Range - Gas, Washer, Water Heater, Water Heater - Tankless
Exterior
Exterior Feature Deck(s)
Parking Features Garage Door Opener
Garage Spaces 8.0
Pool Other
Amenities Available Community Center, Fitness Center, Golf Club, Golf Course, Pool Mem Avail, Pool - Outdoor, Swimming Pool, Recreational Center, Sauna, Security, Tennis Courts
Water Access N
Roof Type Architectural Shingle
Porch Deck(s)
Total Parking Spaces 8
Garage Y
Building
Lot Description Landscaping, Partly Wooded
Building Description Vaulted Ceilings, Guard System
Story 2
Foundation Block, Crawl Space
Sewer Public Sewer
Water Private
Architectural Style Coastal, Contemporary
Level or Stories 2
Additional Building Above Grade
Structure Type Vaulted Ceilings
New Construction N
Schools
School District Cape Henlopen
Others
Tax ID 334-13.00-976.00
Ownership Fee Simple
SqFt Source Estimated
Security Features Security System
Acceptable Financing Cash, Conventional
Listing Terms Cash, Conventional
Financing Cash,Conventional
Read Less

Bought with SKIP FAUST III • Coldwell Banker Resort Realty - Rehoboth


